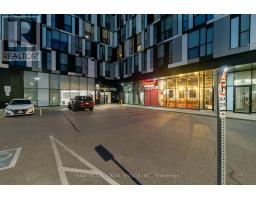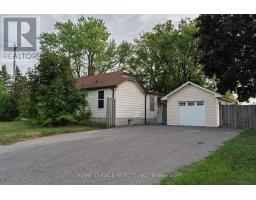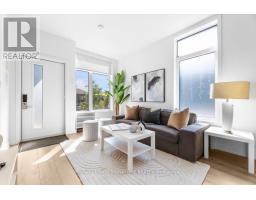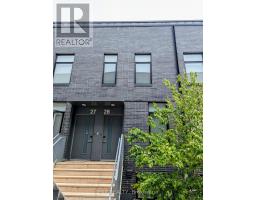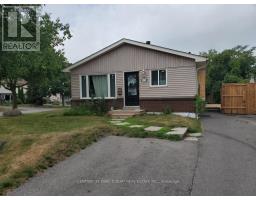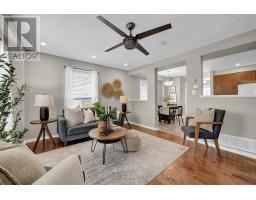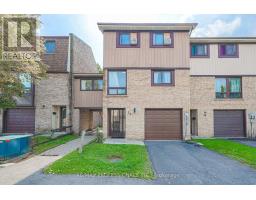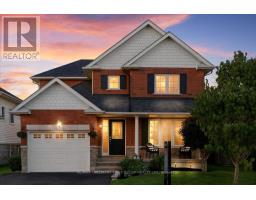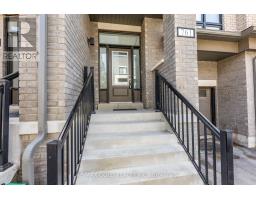1250 ORMOND DRIVE, Oshawa (Samac), Ontario, CA
Address: 1250 ORMOND DRIVE, Oshawa (Samac), Ontario
3 Beds3 Baths1100 sqftStatus: Buy Views : 778
Price
$795,000
Summary Report Property
- MKT IDE12404080
- Building TypeRow / Townhouse
- Property TypeSingle Family
- StatusBuy
- Added1 weeks ago
- Bedrooms3
- Bathrooms3
- Area1100 sq. ft.
- DirectionNo Data
- Added On21 Sep 2025
Property Overview
THIS END UNIT BUNGALOFT IS LIKE A SEMI DETACHED! A RARE FIND IN THIS MARKET! LOCATED IN A FAMILY FRIENDLY NEIGHBOURHOOD IN NORTH OSHAWA. GREAT CURB APPEAL WITH NICELY LANDSCAPED YARD AND PRIVATE BACKYARD. PRIMARY BEDROOM ON THE MAIN WITH 4 PC ENSUITE. UPGRADED MODERN KITCHEN. WALK-OUT TO A PRIVATE DECK ENHANCED WITH ITS OWN GAZEBO. WALK AROUND THE YARD IN COMFORT WITH INTERLOCK WALKWAYS. UPPER BEDROOM INCLUDES A NOOK PERFECT FOR STUDY OR OFFICE. BASEMENT WILL SURPRISE ANYONE WITH ITS SIZE, COMFORT, AND EXTRA ACCOMODATION WITH 3 PC WASHROOM. CLOSE TO ALL SHOPPING INCLUDING COSTCO, RESTAURANTS, MEDICAL FACILITIES, SCHOOLS , PLAYGROUND. MINS AWAY FROM HIGHWAY 407 AND 401! Floor Plan Attached. (id:51532)
Tags
| Property Summary |
|---|
Property Type
Single Family
Building Type
Row / Townhouse
Storeys
1.5
Square Footage
1100 - 1500 sqft
Community Name
Samac
Title
Freehold
Land Size
33.8 x 111.6 FT
Parking Type
Attached Garage,Garage
| Building |
|---|
Bedrooms
Above Grade
2
Below Grade
1
Bathrooms
Total
3
Interior Features
Appliances Included
Dishwasher, Dryer, Microwave, Stove, Washer, Window Coverings, Refrigerator
Flooring
Hardwood, Laminate
Basement Type
N/A (Finished)
Building Features
Features
Level, Paved yard, In-Law Suite
Foundation Type
Unknown
Style
Attached
Square Footage
1100 - 1500 sqft
Rental Equipment
Water Heater
Fire Protection
Alarm system, Smoke Detectors
Structures
Deck, Patio(s), Porch, Shed
Heating & Cooling
Cooling
Central air conditioning
Heating Type
Forced air
Utilities
Utility Sewer
Sanitary sewer
Water
Municipal water
Exterior Features
Exterior Finish
Brick
Neighbourhood Features
Community Features
Community Centre
Amenities Nearby
Park, Public Transit, Schools
Parking
Parking Type
Attached Garage,Garage
Total Parking Spaces
3
| Land |
|---|
Lot Features
Fencing
Fenced yard
| Level | Rooms | Dimensions |
|---|---|---|
| Second level | Bedroom 2 | 6 m x 3.1 m |
| Basement | Bedroom 3 | Measurements not available |
| Recreational, Games room | Measurements not available | |
| Main level | Living room | 5 m x 3 m |
| Kitchen | 3.4 m x 2.4 m | |
| Dining room | 3.6 m x 3.9 m | |
| Primary Bedroom | 5.1 m x 3.6 m |
| Features | |||||
|---|---|---|---|---|---|
| Level | Paved yard | In-Law Suite | |||
| Attached Garage | Garage | Dishwasher | |||
| Dryer | Microwave | Stove | |||
| Washer | Window Coverings | Refrigerator | |||
| Central air conditioning | |||||































