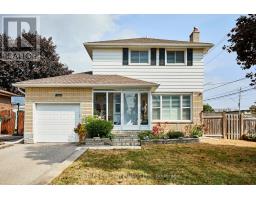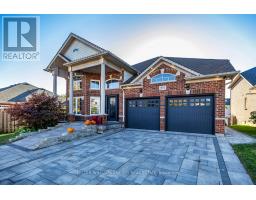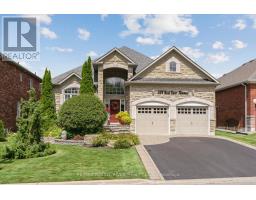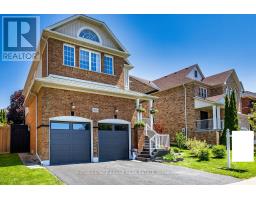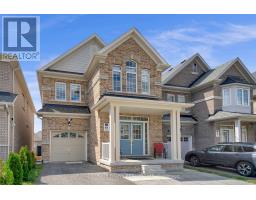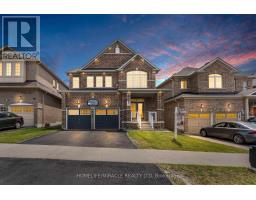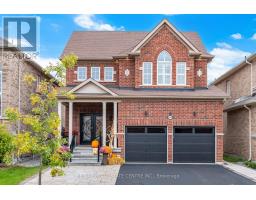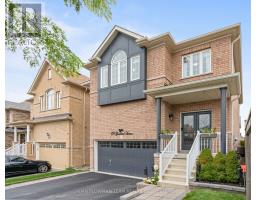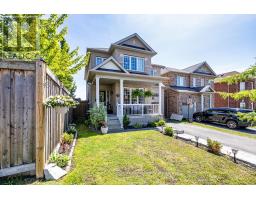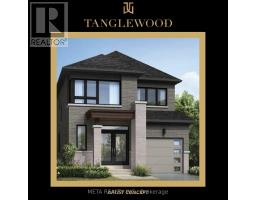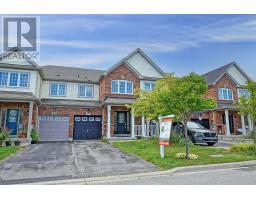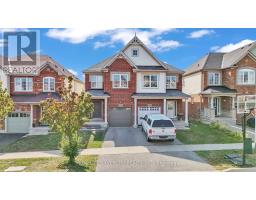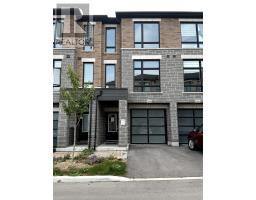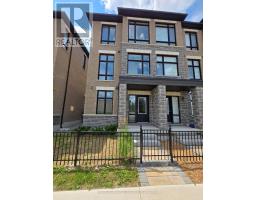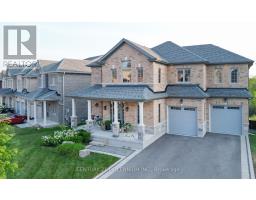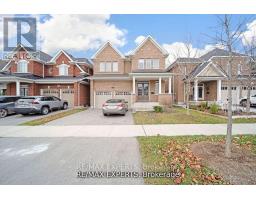1599 QUAIL RUN DRIVE, Oshawa (Taunton), Ontario, CA
Address: 1599 QUAIL RUN DRIVE, Oshawa (Taunton), Ontario
Summary Report Property
- MKT IDE12435066
- Building TypeHouse
- Property TypeSingle Family
- StatusBuy
- Added1 weeks ago
- Bedrooms4
- Bathrooms4
- Area2500 sq. ft.
- DirectionNo Data
- Added On13 Oct 2025
Property Overview
Welcome to 1599 Quail Run Drive, situated in the sought-after Taunton Community of North Oshawa. Enter through the double doors into a bright entrance with high ceilings. The main floor boasts hardwood floors, a spacious living room with fireplace, a formal dining room, cozy family room and a newly renovated kitchen with stainless steel appliances and ample storage. Walkout from the kitchen to a private backyard, perfect for BBQ's and outdoor activities! Also on the main floor is a two-piece bathroom and convenient main floor laundry room with garage access. Upstairs, the primary bedroom includes a large walk-in closet and four-piece ensuite bathroom including an AIR Jacuzzi tub. There are three additional sun-filled bedrooms and two bathrooms on the upper floor. This property provides a premium living space in a prime location near Highway 407 extension, all amenities and is walking distance to a variety of schools. (id:51532)
Tags
| Property Summary |
|---|
| Building |
|---|
| Land |
|---|
| Level | Rooms | Dimensions |
|---|---|---|
| Second level | Primary Bedroom | 6.02 m x 4.26 m |
| Bedroom 2 | 4.11 m x 3.5 m | |
| Bedroom 3 | 4.03 m x 3.5 m | |
| Bedroom 4 | 4.57 m x 3.35 m | |
| Main level | Living room | 4.57 m x 3.35 m |
| Dining room | 4.02 m x 3.5 m | |
| Family room | 5.1 m x 4.02 m | |
| Kitchen | 3.65 m x 2.65 m | |
| Laundry room | 1.85 m x 1.88 m |
| Features | |||||
|---|---|---|---|---|---|
| Attached Garage | Garage | Garage door opener remote(s) | |||
| Dishwasher | Dryer | Microwave | |||
| Stove | Washer | Window Coverings | |||
| Refrigerator | Central air conditioning | ||||




































