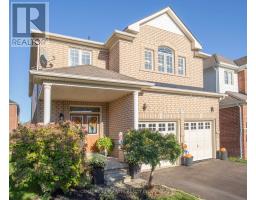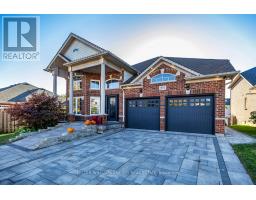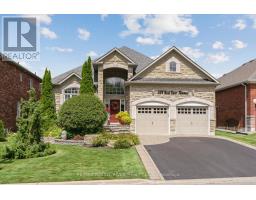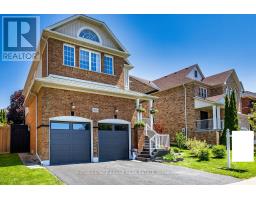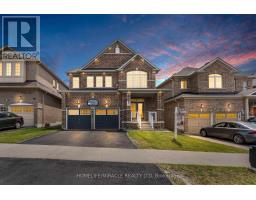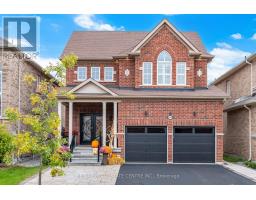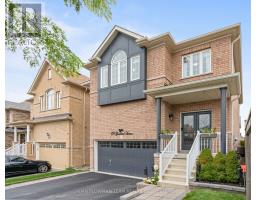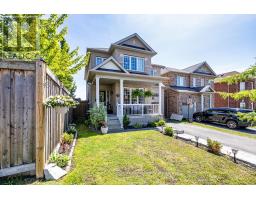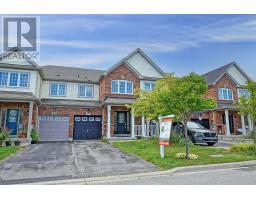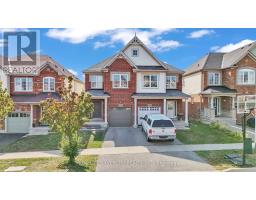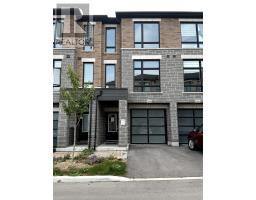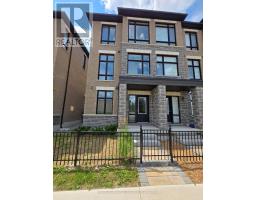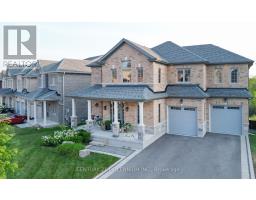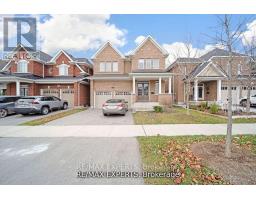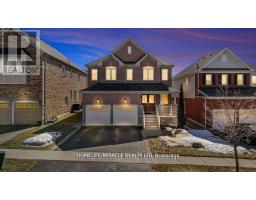1349 SOMERVILLE STREET N, Oshawa (Taunton), Ontario, CA
Address: 1349 SOMERVILLE STREET N, Oshawa (Taunton), Ontario
3 Beds2 Baths1100 sqftStatus: Buy Views : 787
Price
$875,000
Summary Report Property
- MKT IDE12417746
- Building TypeHouse
- Property TypeSingle Family
- StatusBuy
- Added4 days ago
- Bedrooms3
- Bathrooms2
- Area1100 sq. ft.
- DirectionNo Data
- Added On12 Oct 2025
Property Overview
This home site on the corner lot; Prime location of North Oshawa, Corner of Taunton & Somerville St, Amenities at your door step, This home is ready to move in, All windows California shutters, Hardwood floor on main second floor, Kitchen double sink floor, Tile 12 inch, Stainless steel appliances, Fridge, Stove, Microwave above stove (not working), Oversize washer and dryer, Single pantry, Side walk out to backyard, Deck and garden, Walkthrough garage, Large side corner yard, Garage door opener. 24 hours bus service at your door. Front patio is enclosed front glass patio. (id:51532)
Tags
| Property Summary |
|---|
Property Type
Single Family
Building Type
House
Storeys
2
Square Footage
1100 - 1500 sqft
Community Name
Taunton
Title
Freehold
Land Size
56.5 x 92 FT
Parking Type
Attached Garage,Garage
| Building |
|---|
Bedrooms
Above Grade
3
Bathrooms
Total
3
Partial
1
Interior Features
Appliances Included
Water softener, Water Heater - Tankless
Flooring
Ceramic, Hardwood, Vinyl
Basement Type
N/A (Finished)
Building Features
Features
Conservation/green belt
Foundation Type
Concrete
Style
Detached
Square Footage
1100 - 1500 sqft
Fire Protection
Smoke Detectors
Structures
Deck
Heating & Cooling
Cooling
Central air conditioning
Heating Type
Forced air
Utilities
Utility Type
Cable(Installed),Electricity(Installed),Sewer(Installed)
Utility Sewer
Sanitary sewer
Water
Municipal water
Exterior Features
Exterior Finish
Aluminum siding, Brick
Parking
Parking Type
Attached Garage,Garage
Total Parking Spaces
2
| Land |
|---|
Lot Features
Fencing
Fenced yard
| Level | Rooms | Dimensions |
|---|---|---|
| Second level | Primary Bedroom | 6.49 m x 3.56 m |
| Bedroom 2 | 5.09 m x 2.95 m | |
| Bedroom 3 | 5.09 m x 4.11 m | |
| Basement | Media | 5.18 m x 4.78 m |
| Recreational, Games room | 6.58 m x 5.3 m | |
| Laundry room | 4.176 m x 2.804 m | |
| Ground level | Living room | 2.8 m x 3.17 m |
| Dining room | 4.02 m x 3.2 m | |
| Kitchen | 3.53 m x 4.206 m |
| Features | |||||
|---|---|---|---|---|---|
| Conservation/green belt | Attached Garage | Garage | |||
| Water softener | Water Heater - Tankless | Central air conditioning | |||




















































