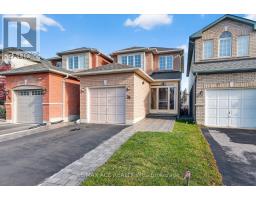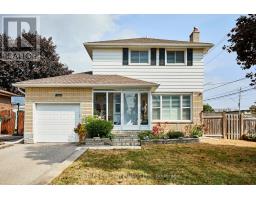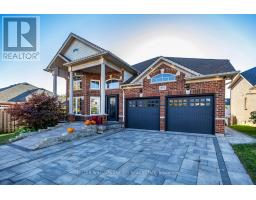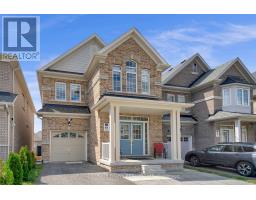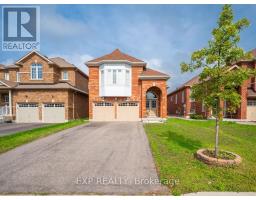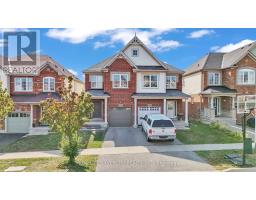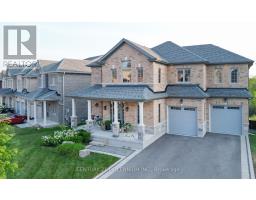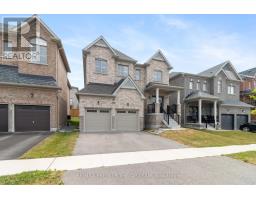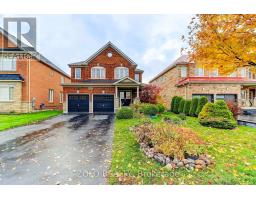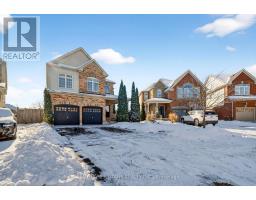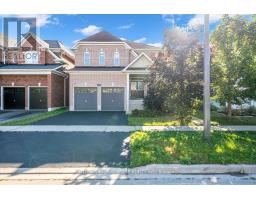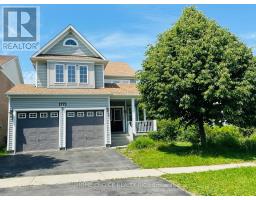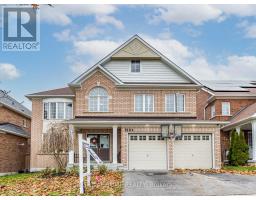836 FETCHISON DRIVE, Oshawa (Taunton), Ontario, CA
Address: 836 FETCHISON DRIVE, Oshawa (Taunton), Ontario
6 Beds4 Baths2000 sqftStatus: Buy Views : 801
Price
$1,099,999
Summary Report Property
- MKT IDE12547378
- Building TypeHouse
- Property TypeSingle Family
- StatusBuy
- Added14 weeks ago
- Bedrooms6
- Bathrooms4
- Area2000 sq. ft.
- DirectionNo Data
- Added On15 Nov 2025
Property Overview
Welcome to 836 Fetchison Drive! This stunning home features 4 spacious bedrooms plus 2 additional rooms, offering plenty of space for family living, a home office, or a guest suite. Freshly painted and illuminated with brand-new spotlights, it feels bright, modern, and welcoming. Upstairs, elegant new hardwood flooring adds both warmth and style. The location is perfect for families, with a French immersion school just a short walk away and a high school nearby for added convenience. Shopping malls and easy access to the 407 entrance make everyday living seamless, while the double garage provides both practicality and comfort. (id:51532)
Tags
| Property Summary |
|---|
Property Type
Single Family
Building Type
House
Storeys
2
Square Footage
2000 - 2500 sqft
Community Name
Taunton
Title
Freehold
Land Size
36.1 x 108.3 FT
Parking Type
Garage
| Building |
|---|
Bedrooms
Above Grade
4
Below Grade
2
Bathrooms
Total
6
Partial
1
Interior Features
Appliances Included
Dishwasher, Dryer, Two stoves, Washer, Two Refrigerators
Flooring
Tile, Laminate, Hardwood
Basement Features
Separate entrance
Basement Type
N/A (Finished), N/A
Building Features
Foundation Type
Poured Concrete
Style
Detached
Square Footage
2000 - 2500 sqft
Rental Equipment
Water Heater
Heating & Cooling
Cooling
Central air conditioning
Heating Type
Forced air
Utilities
Utility Sewer
Sanitary sewer
Water
Municipal water
Exterior Features
Exterior Finish
Brick
Parking
Parking Type
Garage
Total Parking Spaces
4
| Level | Rooms | Dimensions |
|---|---|---|
| Second level | Primary Bedroom | 3.7 m x 5.01 m |
| Bedroom 2 | 3.02 m x 3.71 m | |
| Bedroom 3 | 3.29 m x 2.86 m | |
| Bedroom 4 | 4.45 m x 3.14 m | |
| Basement | Bedroom | 3.06 m x 5.14 m |
| Bedroom 2 | 3.45 m x 4.1 m | |
| Bathroom | Measurements not available | |
| Kitchen | 2.7 m x 4.93 m | |
| Living room | 2.88 m x 3 m | |
| Main level | Kitchen | 4.58 m x 3.55 m |
| Family room | 3.4 m x 5.18 m | |
| Dining room | 3.3 m x 5.46 m | |
| Living room | 3.3 m x 5.46 m |
| Features | |||||
|---|---|---|---|---|---|
| Garage | Dishwasher | Dryer | |||
| Two stoves | Washer | Two Refrigerators | |||
| Separate entrance | Central air conditioning | ||||













































