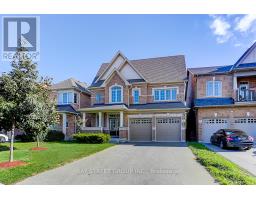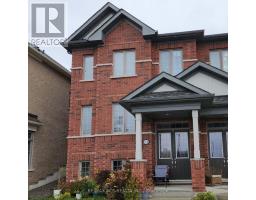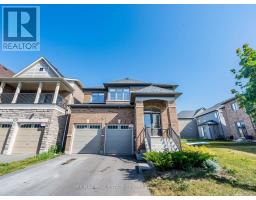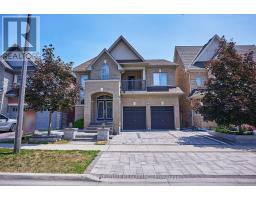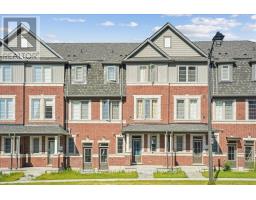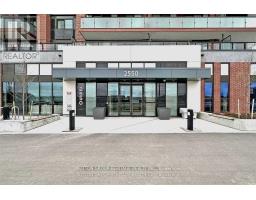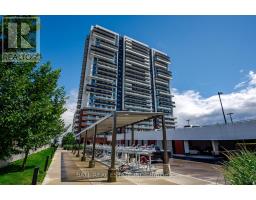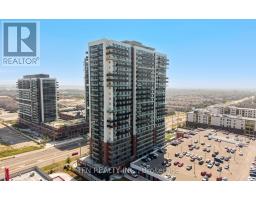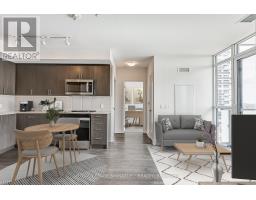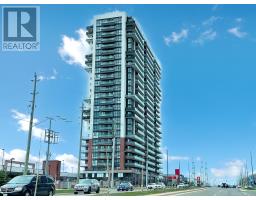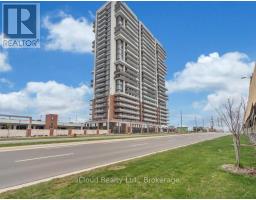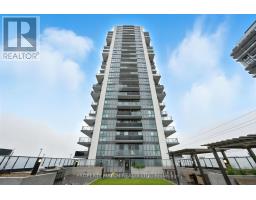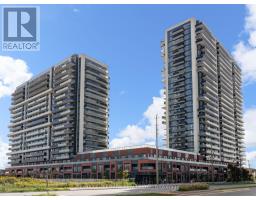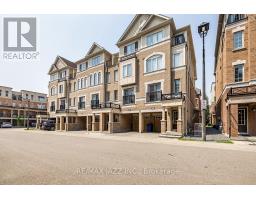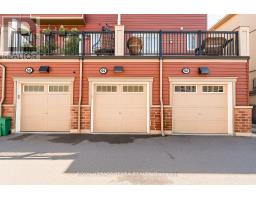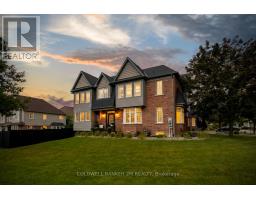116 - 2553 BARBAROLLI PATH, Oshawa (Windfields), Ontario, CA
Address: 116 - 2553 BARBAROLLI PATH, Oshawa (Windfields), Ontario
4 Beds3 Baths1400 sqftStatus: Buy Views : 810
Price
$679,900
Summary Report Property
- MKT IDE12355521
- Building TypeRow / Townhouse
- Property TypeSingle Family
- StatusBuy
- Added10 weeks ago
- Bedrooms4
- Bathrooms3
- Area1400 sq. ft.
- DirectionNo Data
- Added On23 Aug 2025
Property Overview
MARKS FOR CLIENTSGreat Location in Oshawa! This stunning home offers a spacious and bright layout with 3 bedrooms, 3 bathrooms, and a versatile rec room that can be used as a 4th bedroom. This contemporary residence boasts an inviting open-concept design, perfect for modern living. dinning opens to small deck/balcony. Built by Tribute just 3 years ago. Conveniently located within walking distance to Costco, the Riocan shopping center, parks, and schools, with easy access to major highways 401 and 407, Ontario Tech University, and Durham College. Good opportunity for First Time Home Buyers and Investors. (id:51532)
Tags
| Property Summary |
|---|
Property Type
Single Family
Building Type
Row / Townhouse
Storeys
3
Square Footage
1400 - 1599 sqft
Community Name
Windfields
Title
Condominium/Strata
Parking Type
Garage
| Building |
|---|
Bedrooms
Above Grade
3
Below Grade
1
Bathrooms
Total
4
Partial
1
Interior Features
Appliances Included
Dishwasher, Dryer, Stove, Washer, Window Coverings, Refrigerator
Flooring
Laminate
Building Features
Features
Balcony, Mountain
Foundation Type
Concrete
Square Footage
1400 - 1599 sqft
Rental Equipment
Water Heater
Building Amenities
Separate Heating Controls, Separate Electricity Meters
Heating & Cooling
Cooling
Central air conditioning
Heating Type
Forced air
Exterior Features
Exterior Finish
Brick
Neighbourhood Features
Community Features
Pet Restrictions
Amenities Nearby
Hospital, Park, Place of Worship, Schools
Maintenance or Condo Information
Maintenance Fees
$256.94 Monthly
Maintenance Fees Include
Common Area Maintenance, Parking
Maintenance Management Company
Durham Standard Condominium Corporation No. 357
Parking
Parking Type
Garage
Total Parking Spaces
2
| Level | Rooms | Dimensions |
|---|---|---|
| Second level | Living room | 4.85 m x 4.11 m |
| Kitchen | 2.51 m x 2.89 m | |
| Dining room | 3.73 m x 2.74 m | |
| Third level | Primary Bedroom | 4.16 m x 2.92 m |
| Bedroom 2 | 2.43 m x 2.61 m | |
| Bedroom 3 | 2.33 m x 3.27 m | |
| Main level | Family room | 3.5 m x 2.8 m |
| Features | |||||
|---|---|---|---|---|---|
| Balcony | Mountain | Garage | |||
| Dishwasher | Dryer | Stove | |||
| Washer | Window Coverings | Refrigerator | |||
| Central air conditioning | Separate Heating Controls | Separate Electricity Meters | |||



























