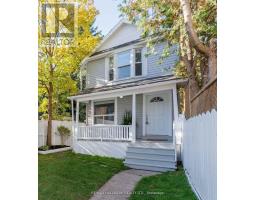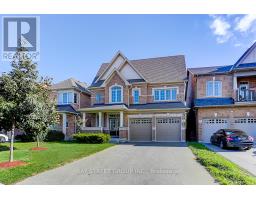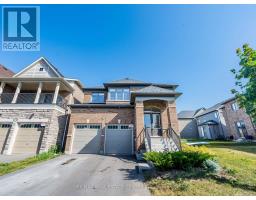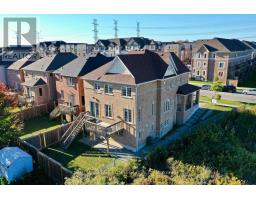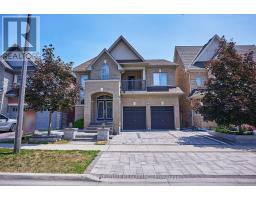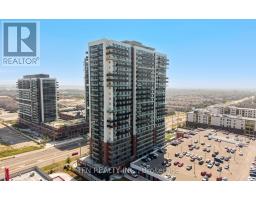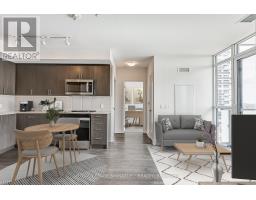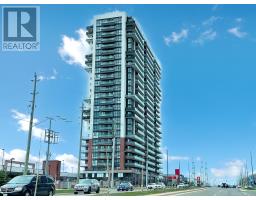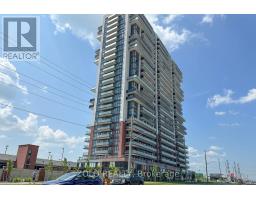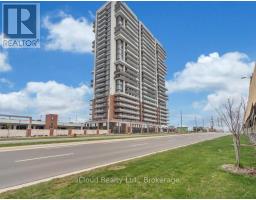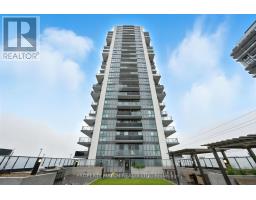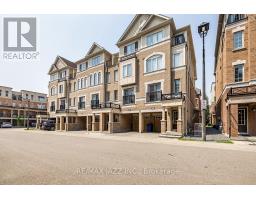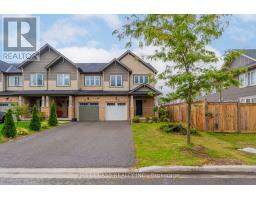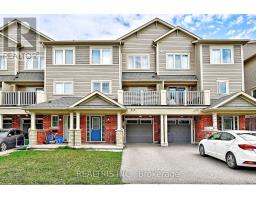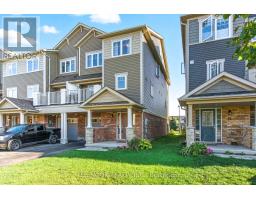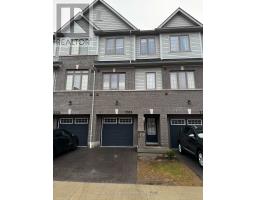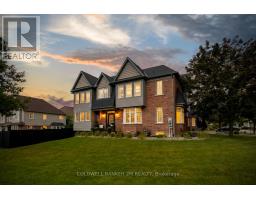PH20 - 2545 SIMCOE STREET, Oshawa (Windfields), Ontario, CA
Address: PH20 - 2545 SIMCOE STREET, Oshawa (Windfields), Ontario
Summary Report Property
- MKT IDE12434367
- Building TypeApartment
- Property TypeSingle Family
- StatusBuy
- Added13 hours ago
- Bedrooms0
- Bathrooms1
- Area0 sq. ft.
- DirectionNo Data
- Added On03 Oct 2025
Property Overview
Bright & Modern Penthouse Studio in U.C. Tower 2!! Welcome To This Brand New, 490 Sq. Ft. Studio Suite Located In The Sought-After U.C. Tower 2 In North Oshawa. This Penthouse-Level Unit Features Stylish Laminate Flooring, A Sleek Modern Kitchen With Stainless Steel Appliances, And Premium Quartz Countertops. Enjoy Access To Over 27,000 sq. ft. Of State-Of-The-Art Amenities, Including A Rooftop Terrace, Fitness Centre, Yoga Studio, Sound Studio, Event Lounge, Co-Working Space, Private Dining Room & Bar, And Pet Wash Station. Ideal Location, Walking Distance To Durham College And Ontario Tech University, Minutes To Hwy 407, And Close To Costco, Shopping, Dining, And All Major Amenities. Perfect For Students, Professionals, Or Investors. Don't Miss This Excellent Opportunity In A Growing, High-Demand Community!! (id:51532)
Tags
| Property Summary |
|---|
| Building |
|---|
| Land |
|---|
| Level | Rooms | Dimensions |
|---|---|---|
| Main level | Kitchen | 6.8 m x 4.3 m |
| Dining room | 6.8 m x 4.3 m | |
| Living room | 6.8 m x 4.3 m |
| Features | |||||
|---|---|---|---|---|---|
| Balcony | In suite Laundry | No Garage | |||
| Covered | Oven - Built-In | Water meter | |||
| Dryer | Microwave | Oven | |||
| Hood Fan | Stove | Washer | |||
| Refrigerator | Central air conditioning | Security/Concierge | |||
| Exercise Centre | Party Room | Visitor Parking | |||

















