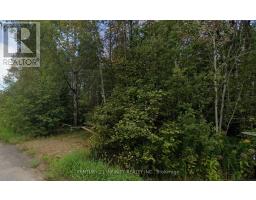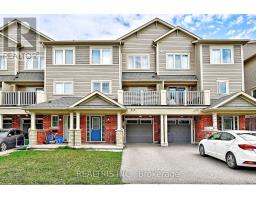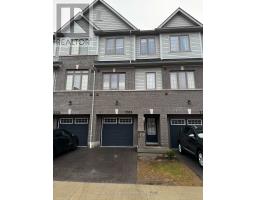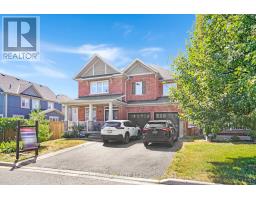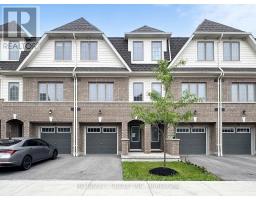3 - 2605 DEPUTY MINISTER WAY, Oshawa (Windfields), Ontario, CA
Address: 3 - 2605 DEPUTY MINISTER WAY, Oshawa (Windfields), Ontario
Summary Report Property
- MKT IDE12356878
- Building TypeRow / Townhouse
- Property TypeSingle Family
- StatusBuy
- Added1 weeks ago
- Bedrooms4
- Bathrooms3
- Area1800 sq. ft.
- DirectionNo Data
- Added On22 Aug 2025
Property Overview
Amazing UC Townhouse Backing Onto Ravine 4 Beds | 3 Baths | 2 Parking | Multi-Level Decks! Welcome to this beautifully designed and spacious townhouse nestled in the Oshawa North UC community with TWO balconies/deck to soak in the nature view! Nicely modern, functional floor plan through out the whole property. Bright U-shaped kitchen with stainless steel appliances, overlooking the ravine; Lovely breakfast area with walkout to a private balcony; Open concept living and dining space perfect for everyday living and entertaining; Bonus family room and rec room with direct access to garage, offering extra flexibility for your lifestyle, with walk out to a lower-level living area that walks out to a multi-level deck; Basement offers a freshly finished storage room plus a unique bonus space ideal for a home office, gym, or playroom.1 built-in garage + 1 driveway parking. Absolutely prime location within walking distance to Costco, SmartCentres Plaza, and major amenities, Minutes to Ontario Tech University, Durham College, and FREE Hwy 407! Don't miss this rare ravine-unit opportunity with space, style, and unbeatable convenience! (id:51532)
Tags
| Property Summary |
|---|
| Building |
|---|
| Level | Rooms | Dimensions |
|---|---|---|
| Second level | Living room | 6.12 m x 4.1 m |
| Dining room | 6.12 m x 4.1 m | |
| Eating area | 3.1 m x 5.24 m | |
| Kitchen | 3.1 m x 5.24 m | |
| Third level | Primary Bedroom | 3.93 m x 2.54 m |
| Bedroom 2 | 3.01 m x 2.71 m | |
| Bedroom 3 | 2.59 m x 2.44 m | |
| Bedroom 4 | 2.75 m x 2.59 m | |
| Basement | Recreational, Games room | 2.9 m x 2.59 m |
| Ground level | Family room | 5.24 m x 3 m |
| Features | |||||
|---|---|---|---|---|---|
| Balcony | Garage | Garage door opener remote(s) | |||
| Water meter | Dishwasher | Dryer | |||
| Stove | Washer | Window Coverings | |||
| Refrigerator | Walk out | Central air conditioning | |||


















































