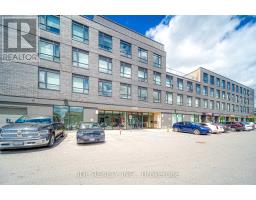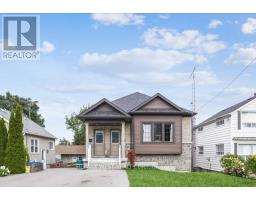1701 SILVERSTONE Crescent Oshawa, Oshawa, Ontario, CA
Address: 1701 SILVERSTONE Crescent, Oshawa, Ontario
Summary Report Property
- MKT ID40677353
- Building TypeRow / Townhouse
- Property TypeSingle Family
- StatusBuy
- Added4 days ago
- Bedrooms2
- Bathrooms2
- Area1076 sq. ft.
- DirectionNo Data
- Added On08 Dec 2024
Property Overview
Welcome to 1701 Silverstone Crescent. This beautiful end unit townhome offers a blend of convenience and comfort with 2 bedrooms, 2 bathrooms and an open concept layout that allows the living spaces to flow seamlessly. This rare find comes with complete accessibility, ensuring that everyone can enjoy the space and safely. The thoughtfully designed interiors make mobility seamless, while also allowing the space to be versatile and adapt to your lifestyle. Located in a quiet, family friendly neighbourhood, this home positions you perfectly to reap the benefits of comfort and accessibility, all while being within close proximity to local shops, restaurants, schools and public transit. With its combination of practicality, accessibility and community features, this home awaits anyone looking for harmonious balance in their every day living Taxes estimated as per city's website. Property is being sold under Power of Sale, sold as is, where is. Seller does not warranty any aspect of the property including to and not limited to: sizes, taxes or condition. (id:51532)
Tags
| Property Summary |
|---|
| Building |
|---|
| Land |
|---|
| Level | Rooms | Dimensions |
|---|---|---|
| Basement | Other | 23'6'' x 32'2'' |
| Main level | 3pc Bathroom | 11'2'' x 13'4'' |
| Primary Bedroom | 11'2'' x 15'1'' | |
| Living room | 12'0'' x 15'3'' | |
| Dining room | 12'0'' x 6'7'' | |
| Kitchen | 13'8'' x 11'6'' | |
| 4pc Bathroom | 7'9'' x 11'0'' | |
| Bedroom | 8'9'' x 9'8'' |
| Features | |||||
|---|---|---|---|---|---|
| Attached Garage | Central air conditioning | ||||


























































