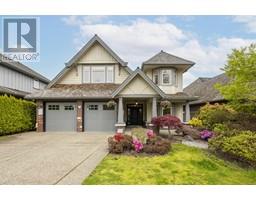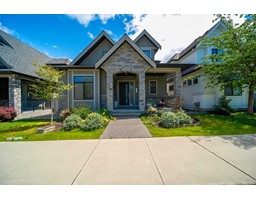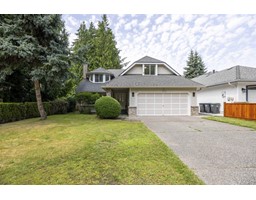1716 ARBORWOOD DRIVE, Oshawa, Ontario, CA
Address: 1716 ARBORWOOD DRIVE, Oshawa, Ontario
Summary Report Property
- MKT IDE8472358
- Building TypeHouse
- Property TypeSingle Family
- StatusBuy
- Added18 weeks ago
- Bedrooms3
- Bathrooms3
- Area0 sq. ft.
- DirectionNo Data
- Added On13 Jul 2024
Property Overview
Welcome to this magnificent 3-bedroom, 3-bathroom home, featuring a grand foyer with a cathedral ceiling. Fresh painted, it boasts new hardwood floors in the family room and living room, along with a brand-new stove and new heat pump AC unit. The walk-out unfinished basement offers potential for future customization. The open concept kitchen and family room include a custom stone fireplace, creating a cozy atmosphere. The spacious eat-in kitchen showcases stone countertops, a backsplash, ample counter space, and a breakfast bar. The master bedroom features a walk-in closet and a luxurious 4-piece Ensuite with a seamless glass shower and soaker tub. Two additional generously sized bedrooms make this home ideal for a new family looking for comfort and style. **** EXTRAS **** Fridge, New Stove, Dishwasher, Washer & Dryer. (id:51532)
Tags
| Property Summary |
|---|
| Building |
|---|
| Land |
|---|
| Level | Rooms | Dimensions |
|---|---|---|
| Second level | Primary Bedroom | 5.15 m x 4.9 m |
| Bedroom 2 | 3.47 m x 5.24 m | |
| Bedroom 3 | 3.58 m x 3.73 m | |
| Main level | Kitchen | 5.16 m x 3.47 m |
| Eating area | 5.06 m x 3.47 m | |
| Living room | 3.58 m x 8.02 m | |
| Dining room | 3.58 m x 8.02 m | |
| Family room | 3.63 m x 4.53 m |
| Features | |||||
|---|---|---|---|---|---|
| Attached Garage | Walk out | Central air conditioning | |||



































































