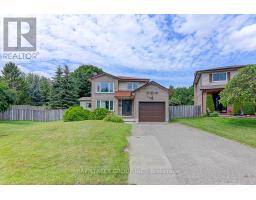190 ROYAL NORTHERN PATH, Oshawa, Ontario, CA
Address: 190 ROYAL NORTHERN PATH, Oshawa, Ontario
Summary Report Property
- MKT IDE9264952
- Building TypeRow / Townhouse
- Property TypeSingle Family
- StatusBuy
- Added13 weeks ago
- Bedrooms5
- Bathrooms3
- Area0 sq. ft.
- DirectionNo Data
- Added On22 Aug 2024
Property Overview
Get ready to fall in love with this sun-filled, gorgeous 3-year-old townhouse in North Oshawa's newest community. This modern home features 4+1 bedrooms and 3 full baths, with a fantastic open-concept layout and 9 ft ceilings. The kitchen boasts stainless steel appliances, and the huge master bedroom includes a 5-piece ensuite and walk-in closet, along with a private balcony. The home is enhanced with new LED pot lights and offers second-floor laundry for convenience. The backyard backs onto a beautiful park, adding to its charm. Located in a desirable area, this move-in-ready home is close to transportation, HWY 407 & HWY 7, Durham College, parks, and schools. It is within walking distance to groceries, shopping, dining, Costco, and more, and is next to the University of Ontario Institute of Technology. This property is perfect as a home or a turn-key investment! (id:51532)
Tags
| Property Summary |
|---|
| Building |
|---|
| Land |
|---|
| Level | Rooms | Dimensions |
|---|---|---|
| Second level | Primary Bedroom | 5.73 m x 3.65 m |
| Bedroom 2 | 2.56 m x 2.77 m | |
| Bedroom 3 | 2.77 m x 2.83 m | |
| Main level | Eating area | 2.49 m x 2.8 m |
| Family room | 5.54 m x 3.65 m | |
| Kitchen | 3.65 m x 2.92 m |
| Features | |||||
|---|---|---|---|---|---|
| Balcony | In suite Laundry | Attached Garage | |||
| Dishwasher | Dryer | Refrigerator | |||
| Stove | Window Coverings | Walk out | |||
| Central air conditioning | |||||



























































