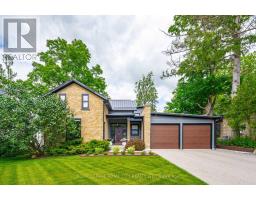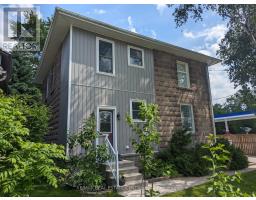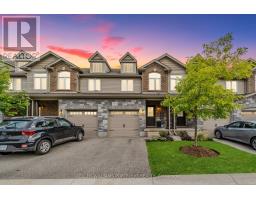18 ELLIOT AVENUE E, Centre Wellington, Ontario, CA
Address: 18 ELLIOT AVENUE E, Centre Wellington, Ontario
Summary Report Property
- MKT IDX9264226
- Building TypeHouse
- Property TypeSingle Family
- StatusBuy
- Added13 weeks ago
- Bedrooms4
- Bathrooms4
- Area0 sq. ft.
- DirectionNo Data
- Added On21 Aug 2024
Property Overview
Beautifully upgraded 4-bed, 4-bath home built in October 2022, featuring 2,633 sq. ft. (Harvey model), one of the best models in a master-planned community. Located in the historic town of Fergus, this brand new, a 40-ft lot offers a modern, open-concept living space. It boasts a huge gourmet kitchen with a walk-in pantry and 3 full baths on the second floor, perfect for a large family. Features include 9-ft ceilings, 8-ft tall doors, commercial-grade laminate flooring, and oak stairs. This carpet-free home also has a main floor laundry/mudroom with garage access, double primary rooms with ensuite baths, and walk-in closets in all bedrooms. Each bedroom has bathroom access. Additional amenities include a double car garage. You won't be disappointed! **** EXTRAS **** 2633 Sqft ( Elevation B Model) With 4 Full Baths And 4 Walk/In, 200 Electrical Amps, 8 Ft' Upgraded Door On Main Floor, 9 Ft' Ceiling On Main Floor, Upgraded All Washrooms, Hwt Is A Rental (id:51532)
Tags
| Property Summary |
|---|
| Building |
|---|
| Land |
|---|
| Level | Rooms | Dimensions |
|---|---|---|
| Second level | Primary Bedroom | 19.2 m x 12.5 m |
| Bedroom 2 | 11.4 m x 14.1 m | |
| Bedroom 3 | 11.5 m x 13.5 m | |
| Bedroom 4 | 15.4 m x 10 m | |
| Main level | Dining room | 15 m x 13 m |
| Great room | 18 m x 13.5 m | |
| Eating area | 10.1 m x 11 m | |
| Kitchen | 8.04 m x 14 m |
| Features | |||||
|---|---|---|---|---|---|
| Attached Garage | Water Heater | Dishwasher | |||
| Dryer | Refrigerator | Stove | |||
| Central air conditioning | Ventilation system | Fireplace(s) | |||




























































