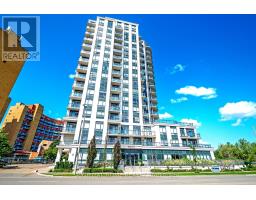96 MERCURY ROAD, Toronto W10, Ontario, CA
Address: 96 MERCURY ROAD, Toronto W10, Ontario
Summary Report Property
- MKT IDW9044945
- Building TypeHouse
- Property TypeSingle Family
- StatusBuy
- Added2 hours ago
- Bedrooms6
- Bathrooms3
- Area0 sq. ft.
- DirectionNo Data
- Added On12 Aug 2024
Property Overview
Welcome to your dream home in the heart of Toronto! This unique and spacious 5-bedroom, 3-bathroom residence is in a prime location. Featuring almost 3000 sqft of living space with the basement, this home is perfect for accommodating a large family. The expansive living/dining room and family room offer plenty of space for relaxation. One of the bedrooms includes a walk-out to a generously sized balcony overlooking the serene backyard. Enjoy the in-ground pool on hot summer days, and entertain guests on the interlocking brick patio surrounding the pool area. The finished basement, with a separate entrance, can be converted into a legal suite to generate extra income; it just needs a kitchen setup. The basement also boasts a recreation room with natural barn board and a separate area for a potential exercise room, adding to the home's charm and functionality. Don't miss this exceptional opportunity to own a one-of-a-kind property in a fantastic location! **** EXTRAS **** Stove Top,B/I Oven, Fridge,Washer,Dryer, 100 Amp Dishwasher, Security camera Sprinkler System, Roof Re-shingled 2018, Gas Line Bbq, New pool pump 2022 furnace 2023 New heat pump 2023 attic insulation 2020 flooring 2020 ,New paint 2024 (id:51532)
Tags
| Property Summary |
|---|
| Building |
|---|
| Land |
|---|
| Level | Rooms | Dimensions |
|---|---|---|
| Second level | Bedroom 5 | 2.77 m x 2.95 m |
| Primary Bedroom | 3.72 m x 3.97 m | |
| Bedroom 2 | 3.75 m x 3.09 m | |
| Bedroom 3 | 3.7 m x 2.92 m | |
| Bedroom 4 | 2.98 m x 2.77 m | |
| Basement | Recreational, Games room | 4.44 m x 2.78 m |
| Recreational, Games room | 2.95 m x 3.34 m | |
| Main level | Living room | 5.62 m x 3.33 m |
| Dining room | 3.32 m x 3.36 m | |
| Kitchen | 3.41 m x 2.14 m | |
| Eating area | 3.21 m x 3.3 m | |
| Office | 3.55 m x 2.4 m |
| Features | |||||
|---|---|---|---|---|---|
| Irregular lot size | Carport | Separate entrance | |||
| Central air conditioning | |||||




























































