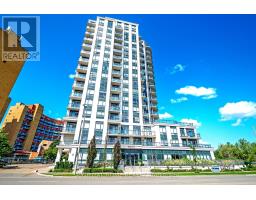6 DORWARD DRIVE, Toronto W10, Ontario, CA
Address: 6 DORWARD DRIVE, Toronto W10, Ontario
4 Beds2 Baths0 sqftStatus: Buy Views : 81
Price
$999,900
Summary Report Property
- MKT IDW8489360
- Building TypeHouse
- Property TypeSingle Family
- StatusBuy
- Added9 weeks ago
- Bedrooms4
- Bathrooms2
- Area0 sq. ft.
- DirectionNo Data
- Added On10 Jul 2024
Property Overview
Stunning, Meticulously Kept 3+1 Bed Bungalow, Wide Corner Lot, Renovated, Vaulted Ceiling In Lr/Dr W/hardwood Floors & Picture Window, Chef's Modern Kitchen W/Pantry, Large Caster Iron Sink, S/S Appliances, Samsung Gas Range W/ Range Hood, Built-In Pot Filler, Double Dishwasher, W/Remote Control, S/S/Fridge W/Water & Ice Dispenser & Quartz Counters,3 Spacious Bedrooms, Renovated Modern Main Bathroom W/Custom Vanity And Sink. Fin. Basement W/Sep Entrance W/Family Rm, Bar Area W/Sink& Fridge, 4Pce Washroom, Bedroom, Great room, Washer & Gas Dryer, Home Is Waterproofed, Backyard Serenity With Garden Shed, Gas Line To Bbq, Trellis. (id:51532)
Tags
| Property Summary |
|---|
Property Type
Single Family
Building Type
House
Storeys
1
Community Name
Mount Olive-Silverstone-Jamestown
Title
Freehold
Land Size
50.48 x 110.08 FT
Parking Type
Carport
| Building |
|---|
Bedrooms
Above Grade
3
Below Grade
1
Bathrooms
Total
4
Interior Features
Appliances Included
Dishwasher, Dryer, Refrigerator, Stove, Washer
Flooring
Ceramic, Wood
Basement Features
Separate entrance
Basement Type
N/A (Finished)
Building Features
Foundation Type
Unknown
Style
Detached
Architecture Style
Bungalow
Structures
Shed
Heating & Cooling
Cooling
Central air conditioning
Heating Type
Forced air
Utilities
Utility Sewer
Sanitary sewer
Water
Municipal water
Exterior Features
Exterior Finish
Brick, Stone
Parking
Parking Type
Carport
Total Parking Spaces
5
| Land |
|---|
Lot Features
Fencing
Fenced yard
Other Property Information
Zoning Description
Residential
| Level | Rooms | Dimensions |
|---|---|---|
| Lower level | Other | 2.46 m x 3.98 m |
| Office | 2.67 m x 1.45 m | |
| Laundry room | 2.76 m x 1.85 m | |
| Family room | 7.15 m x 5.95 m | |
| Great room | 7.15 m x 5.95 m | |
| Bedroom 2 | 3.37 m x 2.47 m | |
| Main level | Kitchen | 3.85 m x 3.39 m |
| Dining room | 3.13 m x 5.49 m | |
| Living room | 3.43 m x 5.51 m | |
| Primary Bedroom | 3.85 m x 3.5 m | |
| Bedroom 2 | 3.38 m x 2.87 m | |
| Bedroom 3 | 2.85 m x 3.08 m |
| Features | |||||
|---|---|---|---|---|---|
| Carport | Dishwasher | Dryer | |||
| Refrigerator | Stove | Washer | |||
| Separate entrance | Central air conditioning | ||||











































