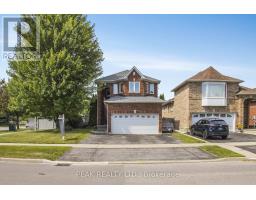177 CENTRE STREET N, Oshawa, Ontario, CA
Address: 177 CENTRE STREET N, Oshawa, Ontario
Summary Report Property
- MKT IDE9264220
- Building TypeHouse
- Property TypeSingle Family
- StatusBuy
- Added13 weeks ago
- Bedrooms3
- Bathrooms2
- Area0 sq. ft.
- DirectionNo Data
- Added On21 Aug 2024
Property Overview
Are you looking for a spacious and potential-filled home in a central Oshawa location? Look no further! This beautifully well-maintained home offers 3 large bedrooms and 2 conveniently located bathrooms, making it perfect for a growing family or those who love to entertain guests. As you enter the front mud room, you'll immediately notice the care and attention to detail that has been put into maintaining this home. The large open living and dining room provide plenty of space for relaxing and hosting gatherings. The bright and spacious kitchen is a chef's dream, with ample storage and counter space for all your cooking needs. The bonus space on the 3rd floor can be used as an additional bedroom, office, or play area, giving you the flexibility to adapt the space to suit your needs. The large shed in the backyard offers additional storage or workshop space, perfect for those who enjoy DIY projects or gardening.With a separate entrance to the unfinished basement, there are many possibilities to create an additional income stream. Whether you choose to finish the basement and rent it out, or convert it into an Airbnb, the potential for earning extra income is endless. Are you ready to call this beautifully well-maintained home in a central Oshawa location your own? Don't miss out on this opportunity to own a home with tons of space and potential. Contact us today to schedule a viewing and see all that this amazing property has to offer. **** EXTRAS **** On demand hot water heater and supplemental Hot water tank both owned. (id:51532)
Tags
| Property Summary |
|---|
| Building |
|---|
| Land |
|---|
| Level | Rooms | Dimensions |
|---|---|---|
| Second level | Bedroom | 3.18 m x 2.98 m |
| Den | 2.99 m x 2.34 m | |
| Bedroom 2 | 4.15 m x 2.83 m | |
| Third level | Playroom | 8.38 m x 3.43 m |
| Basement | Utility room | 2.65 m x 2.32 m |
| Workshop | 9.42 m x 5.16 m | |
| Laundry room | 3.32 m x 2.61 m | |
| Ground level | Living room | 3.53 m x 3.14 m |
| Dining room | 2.97 m x 3.14 m | |
| Kitchen | 2.89 m x 5.25 m | |
| Other | 3.77 m x 1.67 m |
| Features | |||||
|---|---|---|---|---|---|
| Water Heater - Tankless | Water Heater | Dishwasher | |||
| Dryer | Refrigerator | Stove | |||
| Washer | Separate entrance | Central air conditioning | |||

























































