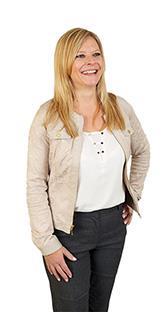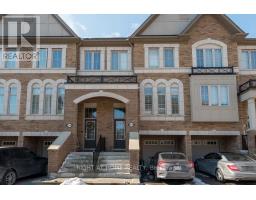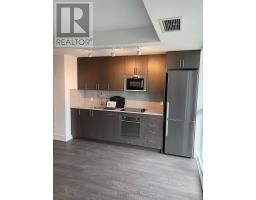546 WINDFIELDS FARM Drive W, Oshawa, Ontario, CA
Address: 546 WINDFIELDS FARM Drive W, Oshawa, Ontario
Summary Report Property
- MKT IDH4197542
- Building TypeHouse
- Property TypeSingle Family
- StatusBuy
- Added1 weeks ago
- Bedrooms4
- Bathrooms3
- Area2245 sq. ft.
- DirectionNo Data
- Added On18 Jun 2024
Property Overview
Space galore in this almost new 4 bedroom, 2.5 bathroom detached carpet-free home. From the front door to the back, the rooms flow from one to the other starting with an office den to a dining room and powder room and ending in an entertainer's great room and kitchen with island. Builder upgraded hardwood and ceramic flooring are found throughout this bright inviting space. California shutters throughout. Upstairs you will find a large primary bedroom with His & Her walk-in closets, a spa-like ensuite with a soaker tub & separate oversized shower. Three other spacious bedrooms all with double closets, and handy laundry. The unfinished basement is perfect for extra living space to finish to your liking -all permitted for finishing including a separate side entrance. Close to Durham College, parks, schools, public transit, Power Centre, Costco and HWY access. Immediate possession is available. (id:51532)
Tags
| Property Summary |
|---|
| Building |
|---|
| Level | Rooms | Dimensions |
|---|---|---|
| Second level | Laundry room | 7' 11'' x 6' 0'' |
| 4pc Bathroom | 8' 4'' x 7' 9'' | |
| Bedroom | 10' 4'' x 9' 4'' | |
| Bedroom | 13' 9'' x 9' 6'' | |
| Bedroom | 13' 1'' x 12' 2'' | |
| 4pc Ensuite bath | 11' 9'' x 9' 4'' | |
| Primary Bedroom | 20' 2'' x 12' 4'' | |
| Basement | Other | 51' 3'' x 21' 8'' |
| Ground level | 2pc Bathroom | 6' 8'' x 4' 7'' |
| Family room | 14' 10'' x 12' 11'' | |
| Breakfast | 9' 8'' x 9' 2'' | |
| Kitchen | 13' 0'' x 10' 0'' | |
| Dining room | 12' 0'' x 10' 8'' | |
| Living room | 12' 0'' x 10' 11'' | |
| Foyer | 11' 10'' x 6' 8'' |
| Features | |||||
|---|---|---|---|---|---|
| Park setting | Park/reserve | Golf course/parkland | |||
| Paved driveway | Level | Carpet Free | |||
| Automatic Garage Door Opener | Attached Garage | Inside Entry | |||
| Dishwasher | Dryer | Microwave | |||
| Refrigerator | Stove | Washer | |||
| Window Coverings | Central air conditioning | ||||




































































