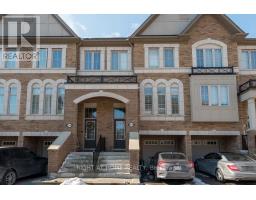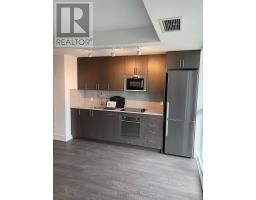887 MOUNT ALLAN AVENUE, Oshawa, Ontario, CA
Address: 887 MOUNT ALLAN AVENUE, Oshawa, Ontario
Summary Report Property
- MKT IDE8459190
- Building TypeHouse
- Property TypeSingle Family
- StatusBuy
- Added7 days ago
- Bedrooms4
- Bathrooms3
- Area0 sq. ft.
- DirectionNo Data
- Added On19 Jun 2024
Property Overview
Wow! Renovated 4 Bedroom Family Home in High Demand Northglen on the Whitby/Oshawa Border minutes to HWY 407. 10 Things to love about this home. 1. The spacious feeling with the houses set back on the lots, mature trees, amazing neighbours. 2.The amount of natural light that streams into the Renovated Custom Kitchen with Stainless Steel Appliances, Quartz Counters, Center Island and walkout to Backyard with Hot Tub. 3. Open concept floor plan for entertaining Family and Friends. 4. Bright and spacious Owner's Suite with 5pc en-suite. 5. Fenced backyard with beautiful trees that allows for privacy. 6. Great curb appeal with sitting area in the front of the home where you can visit, read or relax. 7. Close to Schools, Parks, Transit, and Shopping. 8. Main floor laundry with side door. 9. Double car garage plus large driveway with no sidewalk. 10. Rec room in the basement which allows kids to have their own space plus a separate area for a gym. Shows 10+++ Don't miss this one! (id:51532)
Tags
| Property Summary |
|---|
| Building |
|---|
| Level | Rooms | Dimensions |
|---|---|---|
| Second level | Primary Bedroom | 6.07 m x 3.35 m |
| Bedroom 2 | 4.24 m x 2.95 m | |
| Bedroom 3 | 3.34 m x 3.82 m | |
| Bedroom 4 | 3.78 m x 2.95 m | |
| Basement | Recreational, Games room | 5.72 m x 4.24 m |
| Ground level | Living room | 6.22 m x 3.37 m |
| Dining room | 6.22 m x 3.37 m | |
| Kitchen | 5.75 m x 6.26 m | |
| Family room | 5.77 m x 3.37 m | |
| Laundry room | 2.69 m x 2.46 m |
| Features | |||||
|---|---|---|---|---|---|
| Attached Garage | Hot Tub | Water Heater | |||
| Water softener | Garage door opener remote(s) | Dishwasher | |||
| Dryer | Garage door opener | Microwave | |||
| Refrigerator | Stove | Washer | |||
| Window Coverings | Wine Fridge | Central air conditioning | |||


























































