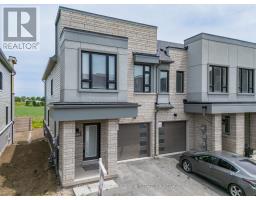719 ORMOND DRIVE, Oshawa, Ontario, CA
Address: 719 ORMOND DRIVE, Oshawa, Ontario
Summary Report Property
- MKT IDE9255689
- Building TypeHouse
- Property TypeSingle Family
- StatusBuy
- Added14 weeks ago
- Bedrooms3
- Bathrooms2
- Area0 sq. ft.
- DirectionNo Data
- Added On15 Aug 2024
Property Overview
Offers Anytime!! Located in the heart of North Oshawa, Welcome come to 719 Ormond Dr!! This beautiful 3-bedroom, 2-bath residence seamlessly combines modern elegance with functional living. From the moment you arrive, you'll be captivated by the stunning curb appeal, showcasing a freshly landscaped front yard and inviting exterior.Step inside to discover a thoughtfully designed interior featuring new windows that flood the space with natural light. The front living and dining rooms offer a warm and welcoming atmosphere, perfect for hosting gatherings or relaxing with loved ones.The heart of the home is the open concept kitchen and family room, where contemporary design meets convenience. The sleek kitchen is equipped with making meals with pleasure. Adjacent to the kitchen, the spacious family room is ideal for everyday living, with easy access to the new patio and fully fenced-in yard.Imagine summer evenings spent on your new patio, enjoying the tranquility of your private backyard. Whether you're entertaining guests or simply unwinding, this outdoor space is designed for relaxation and enjoyment.Don't miss this opportunity to own a home that blends modern updates with classic charm! (id:51532)
Tags
| Property Summary |
|---|
| Building |
|---|
| Level | Rooms | Dimensions |
|---|---|---|
| Main level | Living room | 2.5733 m x 3.18 m |
| Dining room | 2.57 m x 3.69 m | |
| Kitchen | 3.7 m x 5.43 m | |
| Family room | 4.6 m x 3.89 m | |
| Primary Bedroom | 4 m x 3.58 m | |
| Bedroom 2 | 3.13 m x 3.04 m | |
| Bedroom 3 | 3.14 m x 3.03 m |
| Features | |||||
|---|---|---|---|---|---|
| Attached Garage | Window Coverings | Central air conditioning | |||



























































