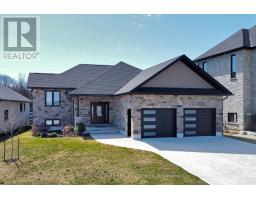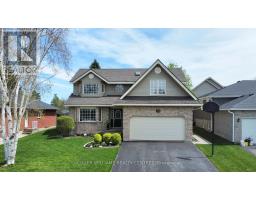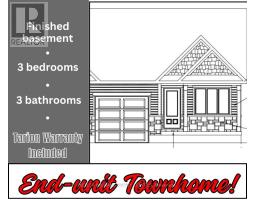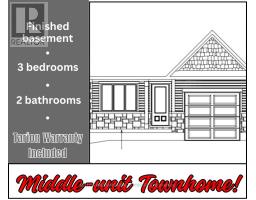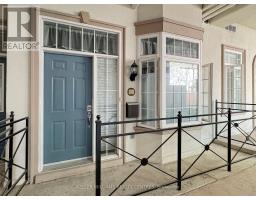773 HEATHROW PATH, Oshawa, Ontario, CA
Address: 773 HEATHROW PATH, Oshawa, Ontario
Summary Report Property
- MKT IDE9037232
- Building TypeRow / Townhouse
- Property TypeSingle Family
- StatusBuy
- Added18 weeks ago
- Bedrooms4
- Bathrooms4
- Area0 sq. ft.
- DirectionNo Data
- Added On13 Jul 2024
Property Overview
Welcome to Greenhill in North Oshawa. This stunning end-unit executive townhome features contemporary architecture, with the feel of a modern, open concept farmhouse. Spacious Poppy model with 4 bedrooms and 3.5 baths, 1932 sq ft with additional 267 sq ft in basement. Bright open concept main floor features spacious kitchen, family room with linear fireplace & walkout to balcony & living room overlooking foyer. Primary bedroom with walkout to balcony, walk-in closet and beautiful 5 piece ensuite. 2 additional bedrooms, 4pc bath & laundry are also located on the upper level. A 4th bedroom on ground level is outfitted with ensuite, walk-in closet and walkout to deck. Close to Hwy 407, schools, shopping & transit. **** EXTRAS **** 9' Smooth ceilings on main floor, upgraded oak stairs & pickets, quartz kitchen counters (id:51532)
Tags
| Property Summary |
|---|
| Building |
|---|
| Level | Rooms | Dimensions |
|---|---|---|
| Basement | Recreational, Games room | 5.28 m x 4.01 m |
| Main level | Kitchen | 2.57 m x 4.11 m |
| Great room | 2.46 m x 4.11 m | |
| Living room | 4.47 m x 2.44 m | |
| Upper Level | Primary Bedroom | 3.81 m x 2.59 m |
| Bedroom 2 | 2.57 m x 1.98 m | |
| Bedroom 3 | 2.57 m x 2.06 m | |
| Ground level | Bedroom 4 | 2.77 m x 2.69 m |
| Features | |||||
|---|---|---|---|---|---|
| Garage | Dishwasher | Dryer | |||
| Microwave | Refrigerator | Stove | |||
| Washer | Central air conditioning | ||||
























