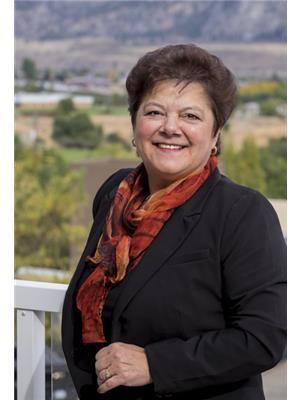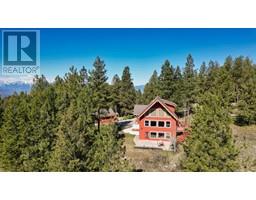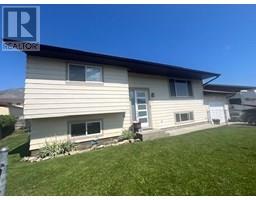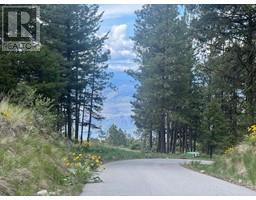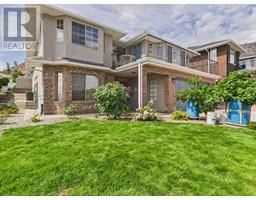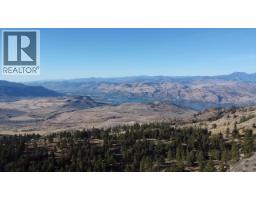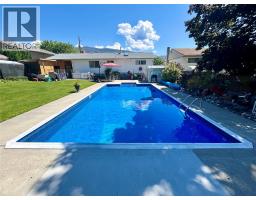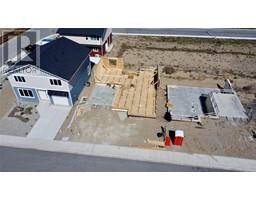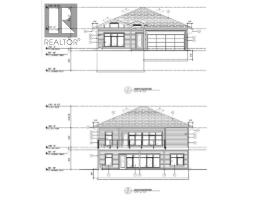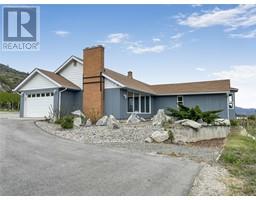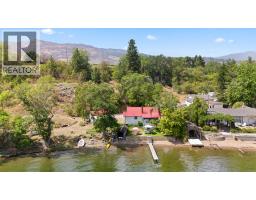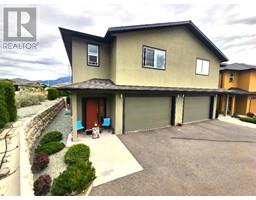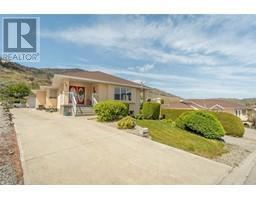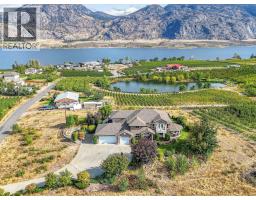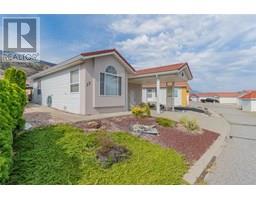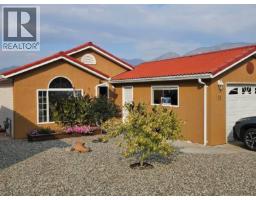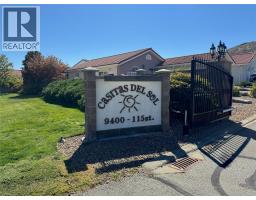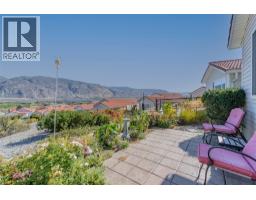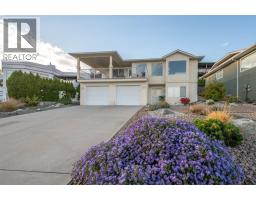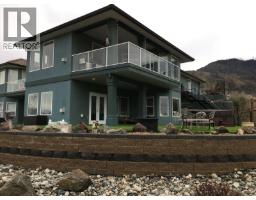1051 BULLMOOSE Trail Osoyoos Rural, Osoyoos, British Columbia, CA
Address: 1051 BULLMOOSE Trail, Osoyoos, British Columbia
Summary Report Property
- MKT ID10359887
- Building TypeHouse
- Property TypeSingle Family
- StatusBuy
- Added1 weeks ago
- Bedrooms3
- Bathrooms3
- Area3435 sq. ft.
- DirectionNo Data
- Added On03 Oct 2025
Property Overview
Finest country living awaits at 1051 Bullmoose Trail. This captivating custom-built home showcases exceptional quality and thoughtful design throughout. The well-appointed kitchen flows seamlessly into the open-concept dining and living area, highlighted by a striking rock fireplace. The main-level primary suite offers a 5-piece ensuite and direct access to a large west-facing deck, perfect for soaking in spectacular sunsets. The walk-out lower level features two spacious bedrooms, each with ensuite baths, along with a recreation room and bar opening onto the covered patio and hot tub. Outdoor living shines with a swimming pool courtyard complete with barbecue area, lounging spaces, and a versatile pool house that easily converts to a guest suite. Notable extras include geothermal heating and cooling, in-floor heating in bathrooms, quartz countertops, integrated sound system, double garage and detached shop. Set on over 3 acres, this property offers endless opportunities to hike, bike, swim, play—or simply relax and enjoy the peace, privacy, and breathtaking views. Come for the views, stay for the lifestyle. (id:51532)
Tags
| Property Summary |
|---|
| Building |
|---|
| Level | Rooms | Dimensions |
|---|---|---|
| Lower level | Utility room | 16'2'' x 8'0'' |
| Laundry room | 20'7'' x 5'11'' | |
| Recreation room | 21'8'' x 30'4'' | |
| 4pc Bathroom | Measurements not available | |
| Bedroom | 16'5'' x 15'0'' | |
| Bedroom | 16'9'' x 12'9'' | |
| Main level | Full ensuite bathroom | Measurements not available |
| Partial bathroom | Measurements not available | |
| Office | 13'0'' x 9'5'' | |
| Mud room | 11'8'' x 8'6'' | |
| Living room | 18'4'' x 16'0'' | |
| Kitchen | 18'3'' x 9'9'' | |
| Foyer | 13'6'' x 8'7'' | |
| Dining room | 17'8'' x 16'0'' | |
| Primary Bedroom | 20'11'' x 22'1'' |
| Features | |||||
|---|---|---|---|---|---|
| Additional Parking | Attached Garage(2) | Detached Garage(2) | |||
| RV | Heat Pump | ||||































































