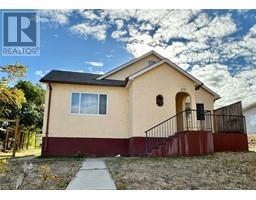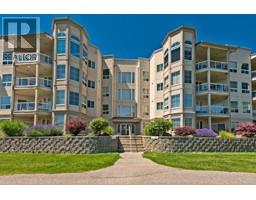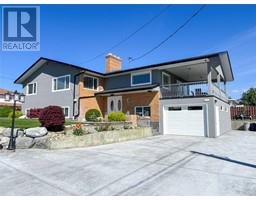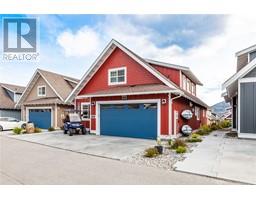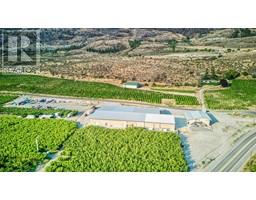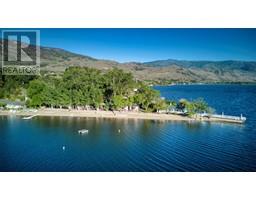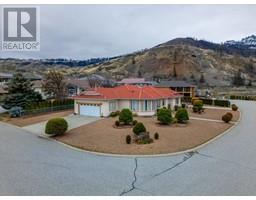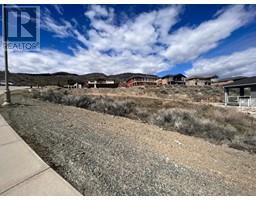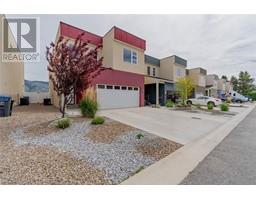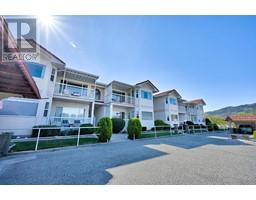2000 VALLEYVIEW Drive Unit# 4 Osoyoos, Osoyoos, British Columbia, CA
Address: 2000 VALLEYVIEW Drive Unit# 4, Osoyoos, British Columbia
Summary Report Property
- MKT ID10334573
- Building TypeRow / Townhouse
- Property TypeSingle Family
- StatusBuy
- Added7 weeks ago
- Bedrooms2
- Bathrooms2
- Area1248 sq. ft.
- DirectionNo Data
- Added On10 Feb 2025
Property Overview
It's all about Lifestyle... AMAZING, UNOBSTRUCTED LAKEVIEWS FOREVER!!! If only THE BEST is what you want, this unit is one of the BEST units located on the FRONT ROW at The Residences at Spirit Ridge in Osoyoos, an exclusive charming gated community. From the exquisite quality throughout, to the high-end finishings, this beautiful home features 2 bedrooms both with ensuites, super-sized accordion glass doors that open a 15ft wall from the livingroom to the gorgeous and spacious DECK for outdoor living, heated floors, fireplace, gas stove, outdoor kitchen, and double garage. FULLY FURNISHED, this home is ideal as a permanent residence, getaway vacation home or for investment. Short term rentals allowed, 7 days or longer through property management, pets allowed, no age restriction. LEASEHOLD PROPERTY, NO GST or PROPERTY TRANSFER TAX! Located just above Sonora Dunes Golf Course, the Residences complex has it's own pool, hot tub & gym, plus the use of Spirit Ridge Resort's amenities (id:51532)
Tags
| Property Summary |
|---|
| Building |
|---|
| Level | Rooms | Dimensions |
|---|---|---|
| Main level | Primary Bedroom | 13'0'' x 13'7'' |
| Living room | 20'3'' x 13'8'' | |
| Kitchen | 10'7'' x 10'2'' | |
| 5pc Ensuite bath | Measurements not available | |
| 5pc Ensuite bath | Measurements not available | |
| Bedroom | 13'0'' x 13'7'' |
| Features | |||||
|---|---|---|---|---|---|
| Private setting | See remarks | Attached Garage(2) | |||
| Refrigerator | Dishwasher | Dryer | |||
| Range - Gas | Microwave | Washer | |||
| Central air conditioning | |||||














































