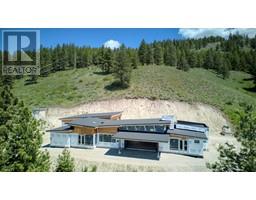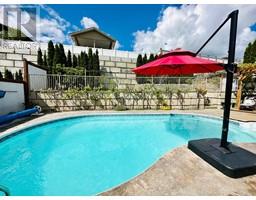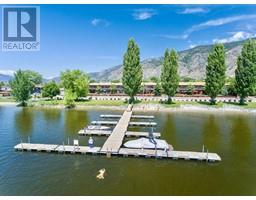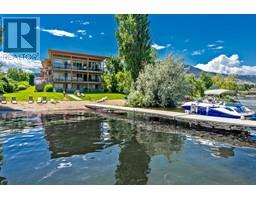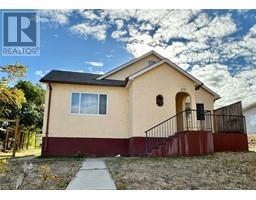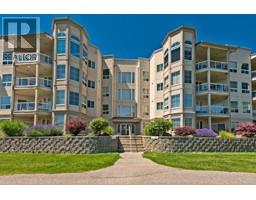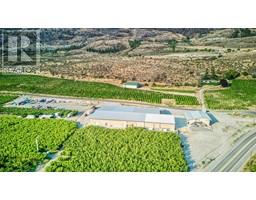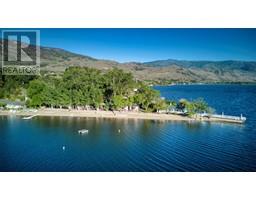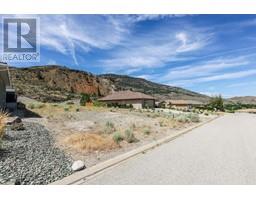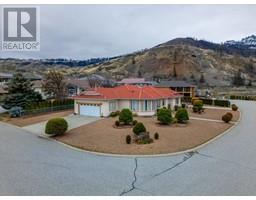24 SANDPIPER Place Osoyoos, Osoyoos, British Columbia, CA
Address: 24 SANDPIPER Place, Osoyoos, British Columbia
Summary Report Property
- MKT ID10314602
- Building TypeHouse
- Property TypeSingle Family
- StatusBuy
- Added29 weeks ago
- Bedrooms3
- Bathrooms2
- Area1491 sq. ft.
- DirectionNo Data
- Added On10 Jul 2024
Property Overview
Welcome to sunny Osoyoos!!! This immaculate rancher style home offers 3 bedrooms, 2 bathrooms, and approximately 1,500 sqft of living space comprised of formal dining room, livingroom and gourmet kitchen with island and breakfast area. The well-designed layout maximizes comfort and functionality. The kitchen features stainless steel appliances, island and quartz countertops. The master suite includes a private ensuite bathroom, walk-in-closet, and there are two additional guest bedrooms. The location is within walking distance to Main Street and all amenities. Osoyoos Lake is also nearby for recreational activities. The property also features huge crawl space area for extra storage, two-car garage and easy maintenance backyard with plenty of privacy. Don't miss this exceptional opportunity to own a rancher style home in Osoyoos. (id:51532)
Tags
| Property Summary |
|---|
| Building |
|---|
| Land |
|---|
| Level | Rooms | Dimensions |
|---|---|---|
| Main level | Laundry room | 7'1'' x 6'0'' |
| Living room | 17'1'' x 11'0'' | |
| Kitchen | 21'3'' x 14'6'' | |
| Dining room | 12'6'' x 10'5'' | |
| Primary Bedroom | 16'0'' x 15'6'' | |
| 4pc Ensuite bath | 9'4'' x 5'4'' | |
| Other | 6'6'' x 5'0'' | |
| Bedroom | 10'10'' x 10'2'' | |
| Bedroom | 10'10'' x 10'5'' | |
| 3pc Bathroom | 8'1'' x 4'11'' |
| Features | |||||
|---|---|---|---|---|---|
| Level lot | Private setting | See remarks | |||
| Attached Garage(2) | Range | Refrigerator | |||
| Dishwasher | Dryer | Microwave | |||
| Washer | Water softener | Central air conditioning | |||




















