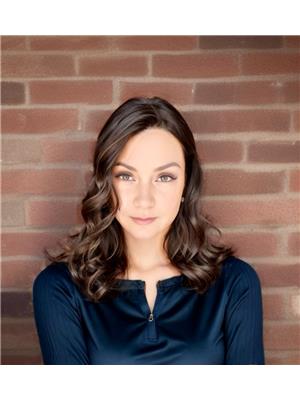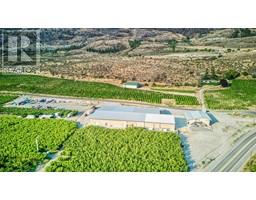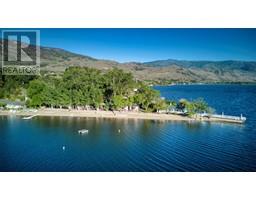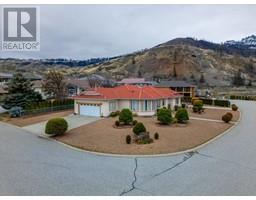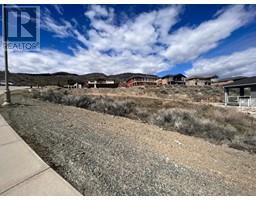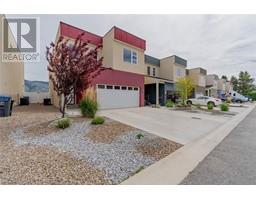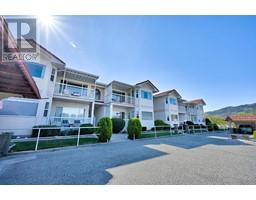3821 35TH Street Osoyoos, Osoyoos, British Columbia, CA
Address: 3821 35TH Street, Osoyoos, British Columbia
Summary Report Property
- MKT ID10325660
- Building TypeHouse
- Property TypeSingle Family
- StatusBuy
- Added1 days ago
- Bedrooms3
- Bathrooms3
- Area2163 sq. ft.
- DirectionNo Data
- Added On02 Apr 2025
Property Overview
Discover your dream home at 3821 35th St, a stunning oasis in Osoyoos! This beautifully renovated home features three spacious bedrooms and two and a half modern bathrooms, making it ideal for families or anyone seeking a tranquil lifestyle. On the main floor, you'll find an open-concept living area, perfect for entertaining and enjoying quality time with loved ones. The expansive, private yard is fenced, providing peace of mind for children and pets. Imagine sunny afternoons spent by the luxurious salt water pool, or hosting gatherings with breathtaking views of Osoyoos Lake as your backdrop. The home is easily suited, offering potential rental income or space for guests—all while enjoying main-level living for added convenience. You'll appreciate the modern comforts, including a new furnace and A/C (2022), along with new appliances. Additional features such as security cameras, automated shades in the front windows, and new wooden blinds in the rear windows enhance your comfort and security. The beautifully landscaped yard, equipped with an irrigation system, requires minimal maintenance, while the fresh paint and numerous upgrades make this home move-in ready. Don’t miss your chance to call 3821 35th St your own. Schedule a private showing today and experience the exceptional lifestyle that awaits you in this remarkable Osoyoos retreat! (id:51532)
Tags
| Property Summary |
|---|
| Building |
|---|
| Level | Rooms | Dimensions |
|---|---|---|
| Lower level | Foyer | 14'1'' x 12'0'' |
| Family room | 14'1'' x 28'6'' | |
| Laundry room | 10'4'' x 12'4'' | |
| 3pc Bathroom | Measurements not available | |
| Main level | Bedroom | 10'4'' x 9'7'' |
| Bedroom | 10'0'' x 9'7'' | |
| 5pc Bathroom | Measurements not available | |
| 2pc Ensuite bath | Measurements not available | |
| Primary Bedroom | 12'1'' x 12'11'' | |
| Kitchen | 12'1'' x 9'9'' | |
| Living room | 12'11'' x 15'10'' | |
| Dining room | 8'8'' x 12'2'' |
| Features | |||||
|---|---|---|---|---|---|
| Private setting | See Remarks | Other | |||
| RV(1) | Refrigerator | Dishwasher | |||
| Dryer | Oven - Electric | Freezer | |||
| Microwave | Washer | Water purifier | |||
| Water softener | Central air conditioning | ||||



































