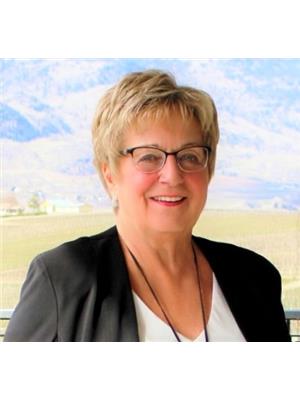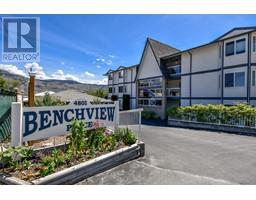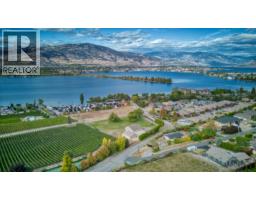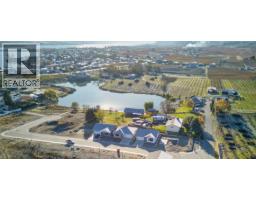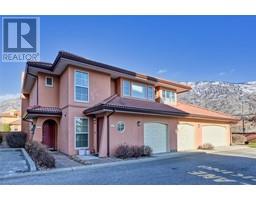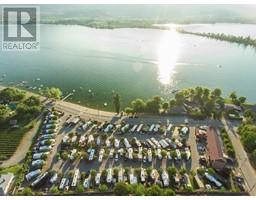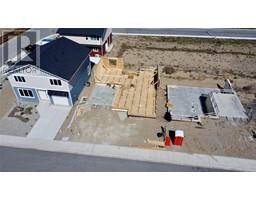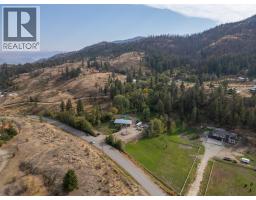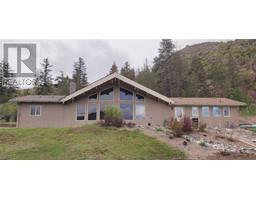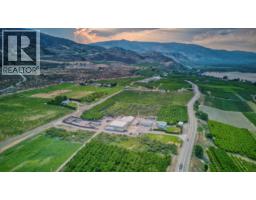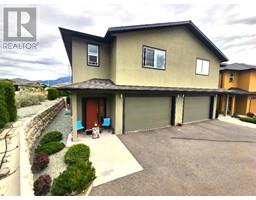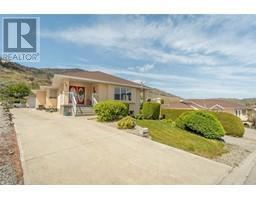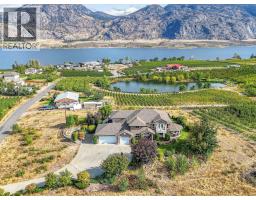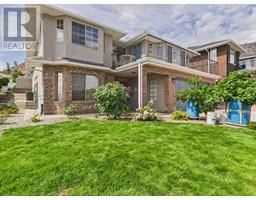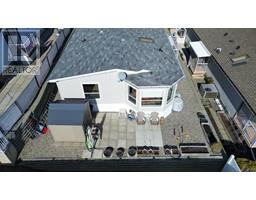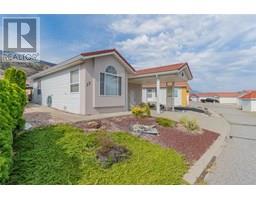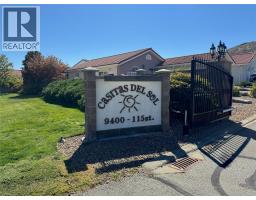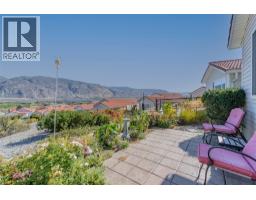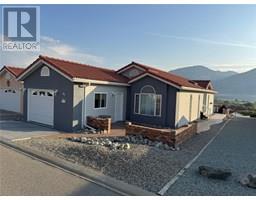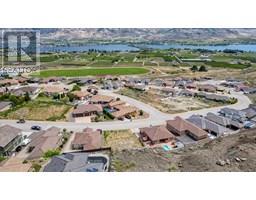44 Bayview Crescent Osoyoos, Osoyoos, British Columbia, CA
Address: 44 Bayview Crescent, Osoyoos, British Columbia
Summary Report Property
- MKT ID10334908
- Building TypeHouse
- Property TypeSingle Family
- StatusBuy
- Added39 weeks ago
- Bedrooms2
- Bathrooms2
- Area1147 sq. ft.
- DirectionNo Data
- Added On24 Apr 2025
Property Overview
Rancher in Osoyoos – A Rare Find! Located in one of Osoyoos' most desirable areas, this well-maintained 2-bedroom, 2-bathroom rancher offers the rare opportunity to own a single-level home with proximity to the lake. Just steps away from public beaches, waterfront parks parks, and only a short distance to shopping and amenities, this home provides the perfect balance of serenity and convenience. Whether you're seeking a vacation retreat or a peaceful place to retire, this home is nestled on a quiet lakefront street in a safe, welcoming neighborhood. The pride of ownership is immediately evident in the care and maintenance of the property including many recent updates.. You'll find newer windows, roof, gutters, flooring, and a beautifully updated back deck, perfect for relaxing outdoors ands a yard wrapped with privacy hedge. The property is equipped with irrigation throughout, ensuring your yard stays lush and green with minimal effort. There is additional parking for guests, RV hook-ups, and even your own Sani dump for added convenience. Don't miss this opportunity to own a piece of paradise in Osoyoos! Contact your agent today to schedule a viewing and make this your next move! (id:51532)
Tags
| Property Summary |
|---|
| Building |
|---|
| Land |
|---|
| Level | Rooms | Dimensions |
|---|---|---|
| Main level | Laundry room | 6'8'' x 5'1'' |
| 4pc Bathroom | 8'3'' x 5'1'' | |
| Bedroom | 13'9'' x 10'11'' | |
| 3pc Ensuite bath | 6'1'' x 5'10'' | |
| Primary Bedroom | 18'3'' x 15'5'' | |
| Kitchen | 11'10'' x 9'1'' | |
| Dining room | 11'6'' x 8' | |
| Living room | 15'4'' x 11'11'' |
| Features | |||||
|---|---|---|---|---|---|
| Level lot | Corner Site | See Remarks | |||
| Attached Garage(2) | RV(1) | Refrigerator | |||
| Dishwasher | Oven | Washer & Dryer | |||
| Central air conditioning | |||||





























