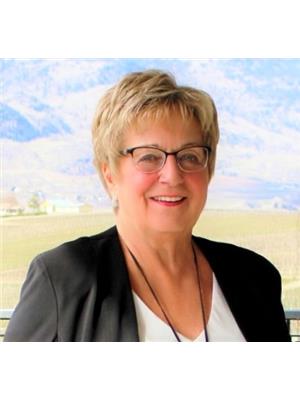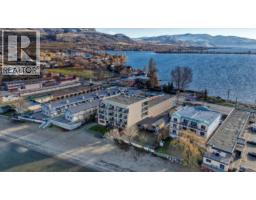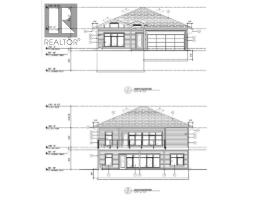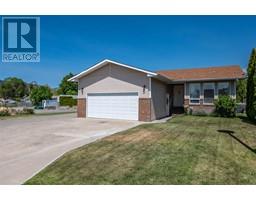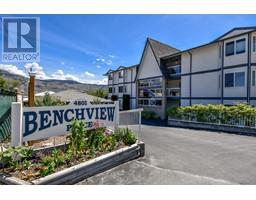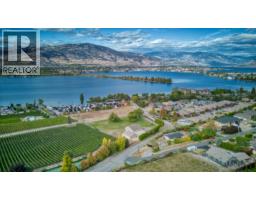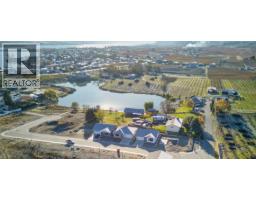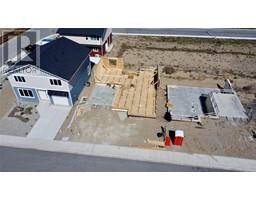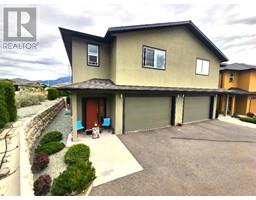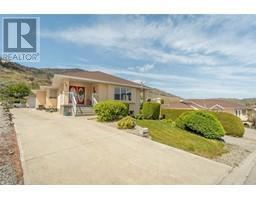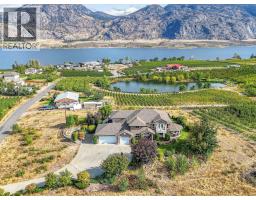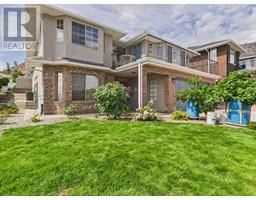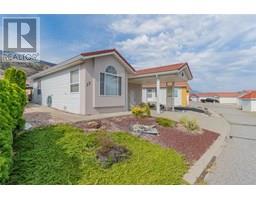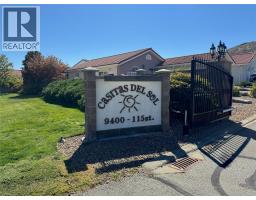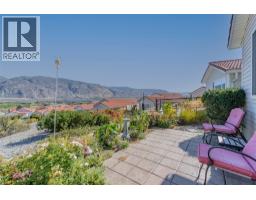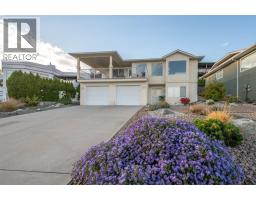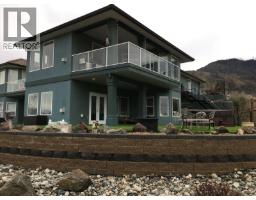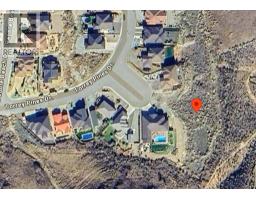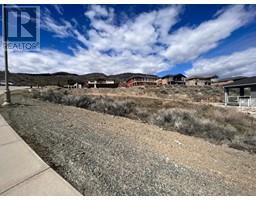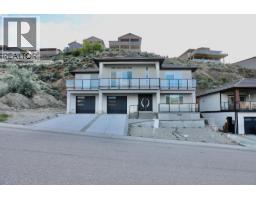7600 COTTONWOOD Drive Unit# 3 Osoyoos, Osoyoos, British Columbia, CA
Address: 7600 COTTONWOOD Drive Unit# 3, Osoyoos, British Columbia
Summary Report Property
- MKT ID10333243
- Building TypeRow / Townhouse
- Property TypeSingle Family
- StatusBuy
- Added2 days ago
- Bedrooms3
- Bathrooms3
- Area1360 sq. ft.
- DirectionNo Data
- Added On03 Nov 2025
Property Overview
Beautifully Appointed 3-Bed, 2.5-Bath Townhouse in Osoyoos’ Premier Waterfront Community ""Casa Del Lago"" Welcome to this beautifully renovated townhouse featuring 3 bedrooms and 3 bathrooms, perfectly situated in one of Osoyoos’ most sought-after waterfront communities. With designer-quality finishes throughout, this home combines modern elegance with everyday comfort. Step inside to an open-concept living space filled with natural light, showcasing high-end materials and a fully upgraded kitchen — ideal for both entertaining and relaxed family living. The spacious primary suite offers a true retreat, complete with a sleek en-suite bathroom and generous closet space. Residents of this exclusive community enjoy access to premium amenities, including a private clubhouse, a sparkling pool, and a dock for waterfront activities. Whether you’re unwinding by the pool, entertaining in the clubhouse, or heading out for a day on the water, this home delivers the ultimate Osoyoos lifestyle. This is a rare opportunity to own in one of the area’s most desirable locations. Schedule your private showing today! (id:51532)
Tags
| Property Summary |
|---|
| Building |
|---|
| Level | Rooms | Dimensions |
|---|---|---|
| Second level | Primary Bedroom | 13'11'' x 11'0'' |
| Living room | 11'2'' x 12'3'' | |
| Kitchen | 8'7'' x 16'7'' | |
| 4pc Ensuite bath | Measurements not available | |
| Dining room | 11'0'' x 12'3'' | |
| Bedroom | 10'0'' x 10'0'' | |
| 4pc Bathroom | Measurements not available | |
| Main level | Bedroom | 11'8'' x 8'3'' |
| 2pc Bathroom | Measurements not available |
| Features | |||||
|---|---|---|---|---|---|
| See remarks | Additional Parking | Range | |||
| Refrigerator | Dishwasher | Dryer | |||
| Washer | Wall unit | Clubhouse | |||
| Recreation Centre | |||||



















