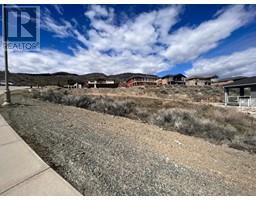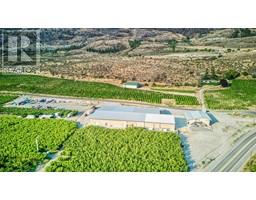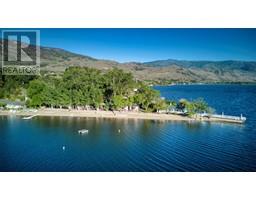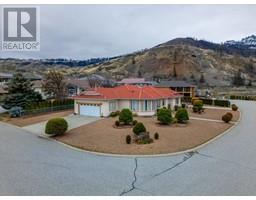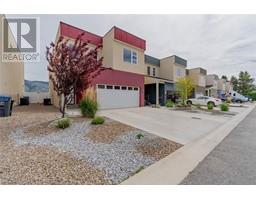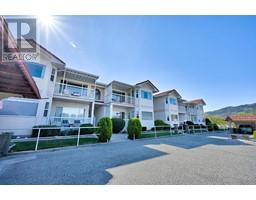5223 LAKESHORE Drive Osoyoos, Osoyoos, British Columbia, CA
Address: 5223 LAKESHORE Drive, Osoyoos, British Columbia
Summary Report Property
- MKT ID10339840
- Building TypeHouse
- Property TypeSingle Family
- StatusBuy
- Added1 weeks ago
- Bedrooms4
- Bathrooms3
- Area2671 sq. ft.
- DirectionNo Data
- Added On21 Mar 2025
Property Overview
The time has come for another family to MAKE MEMORIES at the best spot on Osoyoos Lake! Located on the Lakeshore Drive bike path with the absolute perfect neighbours - Lakeside Cellars winery to the South, lovely retired neighbours with B&B to the North, and an orchard behind (east). Enjoy panoramic views of the lake including Haynes Point, gorgeous Walnut Beach, Anarchist Mountain and the mountains to the West. Enjoy your new $50k private dock with two boat lifts for your private use while your safely elevated lot provides ample and accessible boat and car parking. Three stories of completely RENOVATED (2023) family living includes four bath and three bedrooms plus loft plus two private rooms in basement (no windows/closets). Easily sleeps 12 or more for your family vacations plus covered front deck with patio lights, covered rear deck with BBQ and party lights for shaded dining, and pergola with grapes in the driveway for your long-table dinners. Detached two car garage with electrical and new roof has opportunity for enlargement to have year-round boat storage or secondary suite. RV Parking, EV charger, New Windows, Water Filtration System, Ring Doorbell, motion-censored bathroom lighting, all new Electrical, Plumbing, Lighting/Ceiling Fans, gas furnace, gas hot water tank, new appliances, with beverage fridge and ice maker, newer roof and more. Book your private showing today. (id:51532)
Tags
| Property Summary |
|---|
| Building |
|---|
| Level | Rooms | Dimensions |
|---|---|---|
| Second level | Primary Bedroom | 12'0'' x 14'0'' |
| Living room | 15'0'' x 17'0'' | |
| Dining nook | 10'0'' x 12'0'' | |
| Loft | 9'0'' x 15'0'' | |
| Bedroom | 12'0'' x 13'0'' | |
| Bedroom | 12'0'' x 13'0'' | |
| 4pc Bathroom | Measurements not available | |
| Main level | Other | 13'0'' x 14'0'' |
| Living room | 15'0'' x 17'0'' | |
| Kitchen | 14'0'' x 16'0'' | |
| Kitchen | 11'0'' x 12'0'' | |
| 4pc Ensuite bath | Measurements not available | |
| Dining room | 8'0'' x 13'0'' | |
| Kitchen | 11'0'' x 17'0'' | |
| Primary Bedroom | 13'0'' x 17'0'' | |
| 2pc Bathroom | Measurements not available |
| Features | |||||
|---|---|---|---|---|---|
| Level lot | See Remarks | Detached Garage(2) | |||
| RV | Refrigerator | Dishwasher | |||
| Dryer | Range - Gas | Washer | |||
| Water purifier | Water softener | Central air conditioning | |||





































