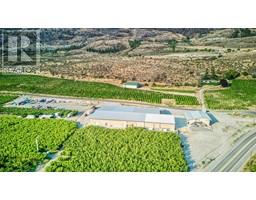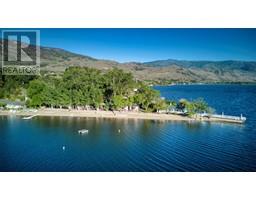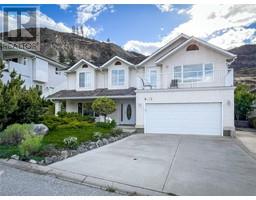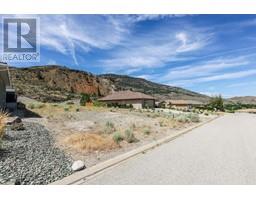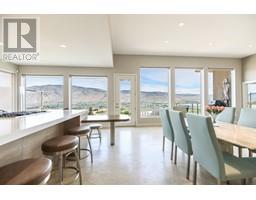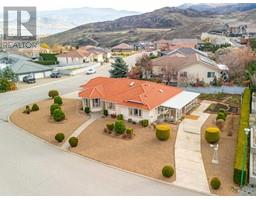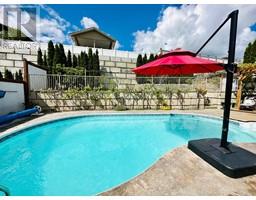5803 LAKESHORE Drive Unit# 10 Osoyoos, Osoyoos, British Columbia, CA
Address: 5803 LAKESHORE Drive Unit# 10, Osoyoos, British Columbia
Summary Report Property
- MKT ID10316202
- Building TypeRow / Townhouse
- Property TypeSingle Family
- StatusBuy
- Added13 weeks ago
- Bedrooms1
- Bathrooms2
- Area1789 sq. ft.
- DirectionNo Data
- Added On20 Aug 2024
Property Overview
PRESTINE, IN MINT CONDITION, TURN KEY TOWNHOME! ATTENTION CAR ENTHUSIASTS! Perfect home for the RV owner, car/boat lover, and those with ALL the toys! Number 10 at Cactus Flats, is a lovely RARE FIND one bed, 1.5 bathroom home steps to Osoyoos Lake. 49 foot RV garage, WITH LIFT, PLUS a single garage allowing for TONS of storage for ALL THE TOYS. This high-end towhome, features hardwood & tile floors, quartz countertops, high ceilings, gas fireplace, in-suite laundry, and massive windows and sliding doors to the large south facing covered deck with a natural gas BBQ connection. Beautiful high end brand new furnishings included. It will feel like you are buying a brand new condo! LOW STRATA fees and move in READY. Book a showing today! (id:51532)
Tags
| Property Summary |
|---|
| Building |
|---|
| Level | Rooms | Dimensions |
|---|---|---|
| Lower level | 2pc Bathroom | Measurements not available |
| Main level | 4pc Bathroom | Measurements not available |
| Primary Bedroom | 10'9'' x 13'7'' | |
| Living room | 16'5'' x 17'5'' | |
| Kitchen | 15'2'' x 9'2'' |
| Features | |||||
|---|---|---|---|---|---|
| See Remarks | Attached Garage(3) | Heated Garage | |||
| Oversize | RV(1) | Refrigerator | |||
| Dishwasher | Dryer | Oven - Electric | |||
| Microwave | Washer/Dryer Stack-Up | Water purifier | |||
| Water softener | Wall unit | RV Storage | |||

































