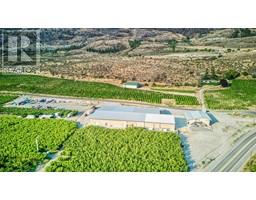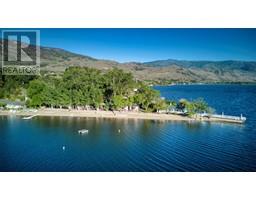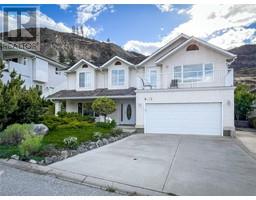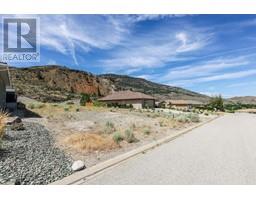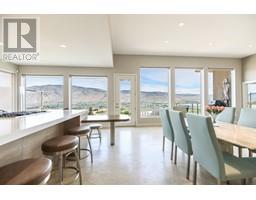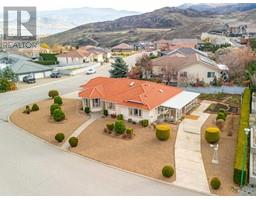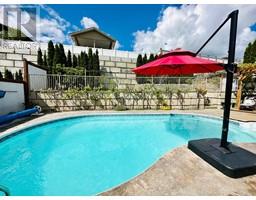8901 92ND Avenue Osoyoos, Osoyoos, British Columbia, CA
Address: 8901 92ND Avenue, Osoyoos, British Columbia
Summary Report Property
- MKT ID10320521
- Building TypeHouse
- Property TypeSingle Family
- StatusBuy
- Added14 weeks ago
- Bedrooms2
- Bathrooms2
- Area1367 sq. ft.
- DirectionNo Data
- Added On14 Aug 2024
Property Overview
Welcome to this gardener's dream! This charming single-story home boasts 2 spacious bedrooms and 2 full bathrooms. Enjoy the comfort of a cozy living room, a formal dining room, and a versatile office/den. The property features a large garage, huge backyard perfect for outdoor entertaining, and a very large lot with a greenhouse and water features. Bring your ideas and artistic design to enhance this yard oasis, which offers ample space for a pool. Recent updates include a new furnace, a new AC unit, updated paint, a newer roof, and a new front window, ensuring that the home is move-in ready. With unobstructed views of beautiful vineyards and its close proximity to Osoyoos Lake, this home offers the best of both worlds: tranquility and convenience. Perfect for outdoor enthusiasts, it's near bike trails and golf courses and within walking distance to town. Wine tours and eclectic local attractions are just a stone's throw away. This artistic and colorful home has great bones and is priced to sell quickly. Don't miss out on this unique opportunity! (id:51532)
Tags
| Property Summary |
|---|
| Building |
|---|
| Land |
|---|
| Level | Rooms | Dimensions |
|---|---|---|
| Main level | 3pc Bathroom | Measurements not available |
| Laundry room | 10'4'' x 7'5'' | |
| Kitchen | 13'0'' x 10'9'' | |
| Foyer | 9'0'' x 5'8'' | |
| Family room | 13'11'' x 15'6'' | |
| Dining room | 15'10'' x 9'6'' | |
| Den | 13'11'' x 9'6'' | |
| Bedroom | 9'2'' x 13'9'' | |
| Primary Bedroom | 19'5'' x 8' | |
| 3pc Bathroom | Measurements not available |
| Features | |||||
|---|---|---|---|---|---|
| Level lot | Attached Garage(1) | Central air conditioning | |||
















































