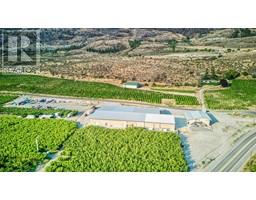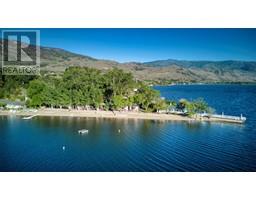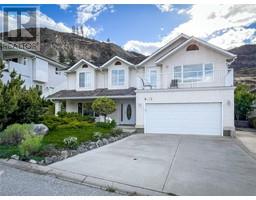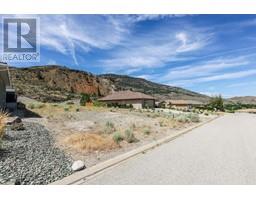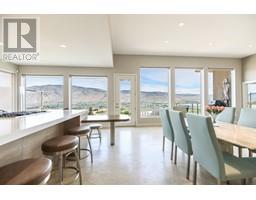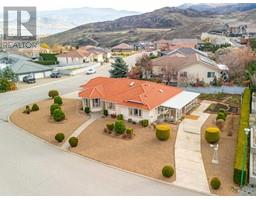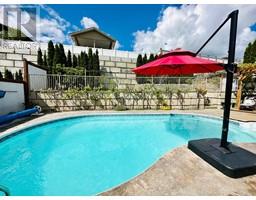6 MCINTOSH Court Osoyoos, Osoyoos, British Columbia, CA
Address: 6 MCINTOSH Court, Osoyoos, British Columbia
Summary Report Property
- MKT ID10319151
- Building TypeHouse
- Property TypeSingle Family
- StatusBuy
- Added19 weeks ago
- Bedrooms3
- Bathrooms3
- Area12202 sq. ft.
- DirectionNo Data
- Added On10 Jul 2024
Property Overview
Discover the joys of lakeside living in this newly renovated two story family home in Osoyoos. Nestled amidst breathtaking views of the lake and mountains, this property offers not only proximity to downtown Osoyoos and its vibrant amenities but also a serene oasis with low-maintenance, beautifully manicured landscaping and a refreshing saltwater pool with a rubber pool deck, hot tub and has a gas BBQ hook up on the upper deck. Step onto the expansive wrap-around deck or retreat to the large deck off the primary bedroom to soak in the stunning weather and picturesque surroundings. Inside, the home boasts a thoughtfully updated interior, ensuring comfort and style at every turn. Additionally, indulge in the luxury of a garage that exceeds expectations, providing ample space for hobbies and storage alike. This residence is a rare gem, offering both tranquility and convenience in one of Osoyoos's most desirable locations. Embrace the opportunity to own your slice of paradise—schedule a viewing today and envision the lifestyle this exceptional home has to offer. (id:51532)
Tags
| Property Summary |
|---|
| Building |
|---|
| Level | Rooms | Dimensions |
|---|---|---|
| Second level | Primary Bedroom | 13'2'' x 10'9'' |
| Partial bathroom | 4'11'' x 7'5'' | |
| Full ensuite bathroom | 5'11'' x 7'6'' | |
| Bedroom | 10'9'' x 8'10'' | |
| Dining room | 13'2'' x 12'10'' | |
| Gym | 9'9'' x 8'7'' | |
| Kitchen | 15'4'' x 11' | |
| Living room | 13'1'' x 13'2'' | |
| Main level | Full bathroom | 9'7'' x 10' |
| Bedroom | 15'6'' x 9'6'' | |
| Foyer | 12' x 9'11'' | |
| Mud room | 12'11'' x 6'2'' | |
| Recreation room | 29' x 15'3'' | |
| Utility room | 7'1'' x 3'6'' | |
| Other | 9'10'' x 6'4'' |
| Features | |||||
|---|---|---|---|---|---|
| Cul-de-sac | Level lot | Private setting | |||
| Attached Garage(2) | Range | Refrigerator | |||
| Dishwasher | Dryer | Washer | |||
| Water softener | Central air conditioning | ||||



































































