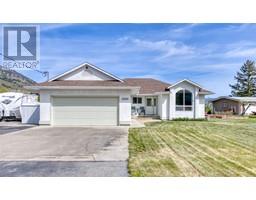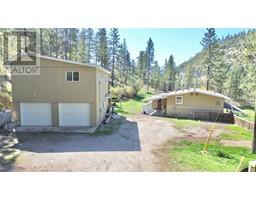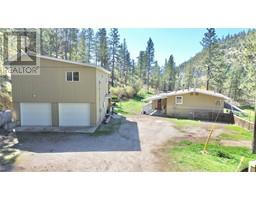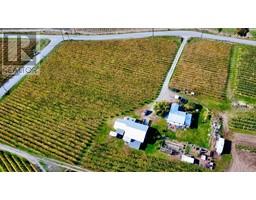115 Redwing Place Unit# 20 Oliver, Oliver, British Columbia, CA
Address: 115 Redwing Place Unit# 20, Oliver, British Columbia
Summary Report Property
- MKT ID10320471
- Building TypeRow / Townhouse
- Property TypeSingle Family
- StatusBuy
- Added14 weeks ago
- Bedrooms2
- Bathrooms2
- Area1052 sq. ft.
- DirectionNo Data
- Added On13 Aug 2024
Property Overview
At this great price point, a little imagination and a bit of TLC will make this the home of your dreams! It in a serene neighbourhood by the river, this corner-lot townhome situated in the newer part of the complex offers a peaceful ambiance and scenic views. With direct access to the hike and bike trail, you can walk or ride to nearby amenities. Enjoy the convenience of ample storage options, including a walk in closet, your own carport, a five foot crawlspace and a storage shed. Additionally, the low strata fee covers big ticket maintenance (roof, windows and gardening) as well as the use of the gazebo and RV parking spots. Plus accessibility is ensured with a built in wheel chair ramp, making it convenient for all! Enjoy the trees and the bird sanctuary/wetland outside your back door as you entertain or relax. **Some photos are digitally staged** (id:51532)
Tags
| Property Summary |
|---|
| Building |
|---|
| Level | Rooms | Dimensions |
|---|---|---|
| Main level | Full bathroom | 5'10'' x 10'2'' |
| Bedroom | 10'9'' x 8'8'' | |
| Dining room | 11'10'' x 9'7'' | |
| Partial ensuite bathroom | 5'7'' x 5'1'' | |
| Primary Bedroom | 11'9'' x 13'8'' | |
| Living room | 13'8'' x 12'10'' | |
| Kitchen | 11'11'' x 12'10'' |
| Features | |||||
|---|---|---|---|---|---|
| Cul-de-sac | Level lot | Wheelchair access | |||
| Carport | Central air conditioning | ||||









































