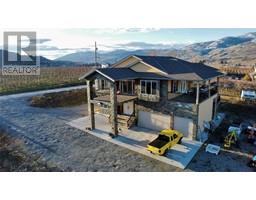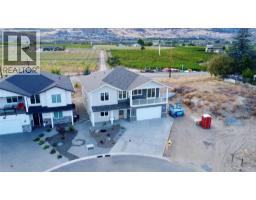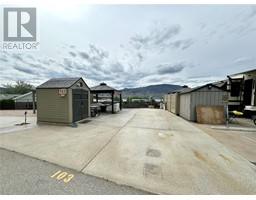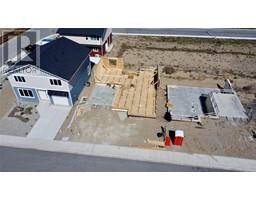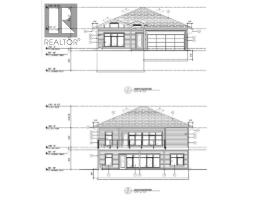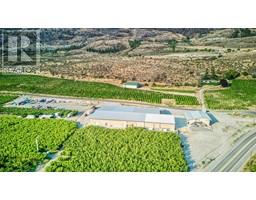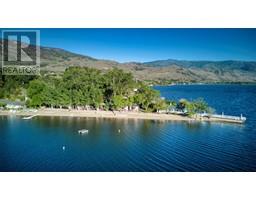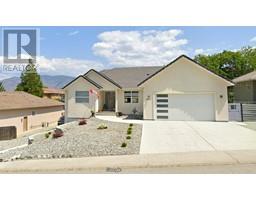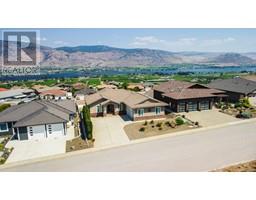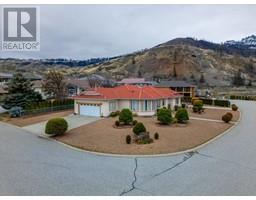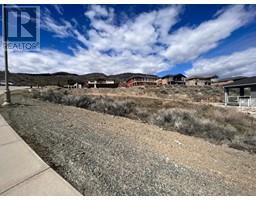8906 Jubilee Drive Osoyoos, Osoyoos, British Columbia, CA
Address: 8906 Jubilee Drive, Osoyoos, British Columbia
Summary Report Property
- MKT ID10323190
- Building TypeHouse
- Property TypeSingle Family
- StatusBuy
- Added8 weeks ago
- Bedrooms4
- Bathrooms3
- Area2838 sq. ft.
- DirectionNo Data
- Added On18 Mar 2025
Property Overview
Experience the Best of Okanagan Living at 8906 Jubilee Drive. This exceptional property offers uninterrupted views of Peanut Pond and a luxurious backyard retreat complete with a hot tub—perfect for relaxing under the stars or entertaining friends. The 0.21-acre lot and 2,800 sq/ft of beautifully appointed living space provide the ideal setting for both comfort and style. The home features a 3-bedroom, 2-bathroom layout upstairs, suitable for family living. The expansive living room flows effortlessly into the kitchen, creating a warm and welcoming atmosphere. Downstairs, the 1-bedroom suite with a flex room adds incredible value and versatility. Whether you're hosting guests, generating rental income, or creating a private space for extended family, this suite offers endless possibilities. Imagine relaxing in your private hot tub, soaking in the views, and enjoying the peaceful surroundings of this unique home. With its central location and abundant space, this property is rare in today's market. Contact me today to arrange a private showing and make 8906 Jubilee Drive your piece of paradise. (id:51532)
Tags
| Property Summary |
|---|
| Building |
|---|
| Land |
|---|
| Level | Rooms | Dimensions |
|---|---|---|
| Second level | Bedroom | 11'4'' x 9'3'' |
| Bedroom | 11'2'' x 8'11'' | |
| 2pc Ensuite bath | Measurements not available | |
| Primary Bedroom | 13' x 11'2'' | |
| Dining room | 10'1'' x 8'5'' | |
| Laundry room | 10'7'' x 8'4'' | |
| Kitchen | 10'8'' x 8' | |
| Great room | 23'10'' x 19' | |
| Living room | 20'5'' x 14'6'' | |
| Main level | 4pc Bathroom | Measurements not available |
| Laundry room | 8'1'' x 6'6'' | |
| 4pc Bathroom | 7'3'' x 6'6'' | |
| Other | 9'11'' x 6'6'' | |
| Bedroom | 13' x 11'6'' | |
| Kitchen | 12'11'' x 10'7'' | |
| Living room | 18'2'' x 10'5'' |
| Features | |||||
|---|---|---|---|---|---|
| Attached Garage(2) | Offset | Central air conditioning | |||



































