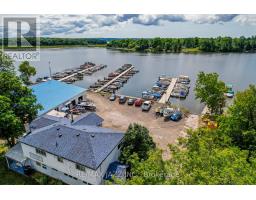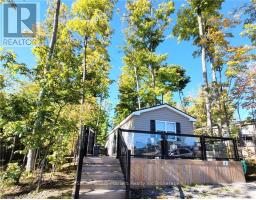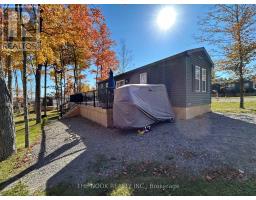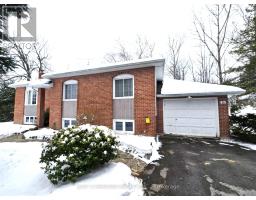1639 BASELINE ROAD, Otonabee-South Monaghan, Ontario, CA
Address: 1639 BASELINE ROAD, Otonabee-South Monaghan, Ontario
Summary Report Property
- MKT IDX11945093
- Building TypeHouse
- Property TypeSingle Family
- StatusBuy
- Added1 days ago
- Bedrooms3
- Bathrooms3
- Area0 sq. ft.
- DirectionNo Data
- Added On06 Feb 2025
Property Overview
Discover the perfect blend of comfort and outdoor living in this delightful 2+1 bedroom bungalow. Situated in a sought-after neighborhood, this home offers a warm and inviting layout, starting with a spacious kitchen featuring a walk-in pantry, a separate dining room, and a cozy living room complete with a fireplace. Unwind in the sun-filled four-season sunroom, where you can take in views of the beautifully landscaped backyard. This outdoor haven boasts a two-tier deck, a gazebo, a dedicated vegetable garden area, and a convenient gas line for your BBQ perfect for entertaining or simply relaxing. The finished lower level is a versatile space featuring a bar, an additional bedroom, a 2-piece bath, and a utility room. Plus, a loft provides extra storage for all your needs. Thoughtful upgrades include a furnace installed in 2009 and a tub installed in 2011. Additional highlights such as a heated bathroom floor, an attached garage, and a large driveway offering plenty of parking make this home a true gem. Don't miss your chance to own this charming retreat! (id:51532)
Tags
| Property Summary |
|---|
| Building |
|---|
| Land |
|---|
| Level | Rooms | Dimensions |
|---|---|---|
| Basement | Recreational, Games room | 7.5 m x 3.37 m |
| Laundry room | 3.54 m x 2.41 m | |
| Bedroom 3 | 3.32 m x 3.09 m | |
| Bathroom | 1.4 m x 1.4 m | |
| Main level | Kitchen | 6.01 m x 2.66 m |
| Dining room | 3.09 m x 2.48 m | |
| Living room | 6.48 m x 4.53 m | |
| Sunroom | 5.61 m x 3.57 m | |
| Primary Bedroom | 3.75 m x 3.08 m | |
| Bedroom 2 | 3.24 m x 3.08 m | |
| Bathroom | 2.23 m x 2.2 m | |
| Bathroom | 1.84 m x 1.2 m |
| Features | |||||
|---|---|---|---|---|---|
| Flat site | Sump Pump | Attached Garage | |||
| Garage door opener remote(s) | Water Heater | Water softener | |||
| Dishwasher | Dryer | Refrigerator | |||
| Stove | Washer | Fireplace(s) | |||




















































