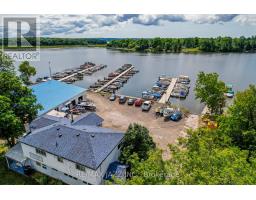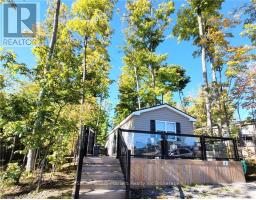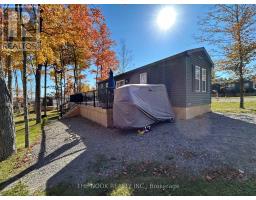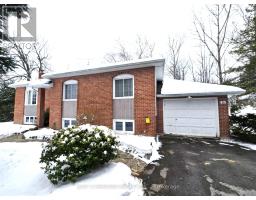2559 THORNBURY DRIVE, Otonabee-South Monaghan, Ontario, CA
Address: 2559 THORNBURY DRIVE, Otonabee-South Monaghan, Ontario
Summary Report Property
- MKT IDX11961816
- Building TypeHouse
- Property TypeSingle Family
- StatusBuy
- Added4 hours ago
- Bedrooms5
- Bathrooms3
- Area0 sq. ft.
- DirectionNo Data
- Added On07 Feb 2025
Property Overview
Located on the city's edge in an area of fine homes is this beautifully designed home offering 3+2 bedrooms and 3 baths. The open concept living and kitchen area is perfect for entertaining. Bright space with lots of natural light and multiple walkouts to the wrap around deck. The kitchen features an abundance of counter space, ideal for cooking and meal prep. The main floor boasts a primary bedroom with walk out to deck, a walk-through closet and a private three-piece ensuite bath. Two additional bedrooms on the main floor, one with direct access to the deck, provide ample space for family or guests. The fully finished lower level offers two bedrooms, a large living room, multiple walkouts to patio area and rear yard, kitchenette area to use for entertaining, and a four-piece bath. This versatile space offers privacy and comfort, perfect for multi-generational living and would have great potential to be an in-law set-up. The 1/2 acre lot allows for a large yard with plenty of room for kids to play. This home provides both space and functionality. Don't miss the opportunity to make 2559 Thornbury yours! (id:51532)
Tags
| Property Summary |
|---|
| Building |
|---|
| Land |
|---|
| Level | Rooms | Dimensions |
|---|---|---|
| Basement | Kitchen | 5.17 m x 3.35 m |
| Bathroom | 2.36 m x 2.39 m | |
| Recreational, Games room | 8.2 m x 8.43 m | |
| Utility room | 6.08 m x 3.44 m | |
| Bedroom | 3.37 m x 3.42 m | |
| Bedroom | 3.39 m x 2.62 m | |
| Main level | Kitchen | 3.8 m x 3.68 m |
| Dining room | 5.07 m x 4.82 m | |
| Living room | 8.48 m x 3.65 m | |
| Primary Bedroom | 5.63 m x 3.45 m | |
| Bedroom | 3.37 m x 2.8 m | |
| Bedroom | 3.37 m x 4.16 m | |
| Bathroom | 1.52 m x 2.7 m | |
| Bathroom | 2.31 m x 2.27 m |
| Features | |||||
|---|---|---|---|---|---|
| Attached Garage | Garage | Dishwasher | |||
| Dryer | Microwave | Refrigerator | |||
| Two stoves | Washer | Window Coverings | |||
| Walk out | Central air conditioning | ||||



























































