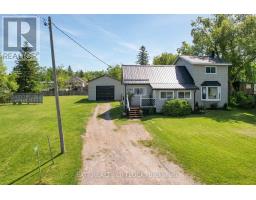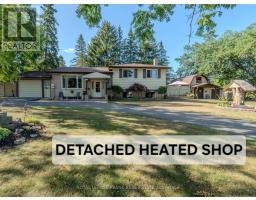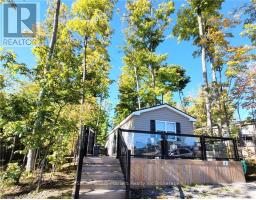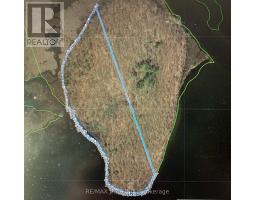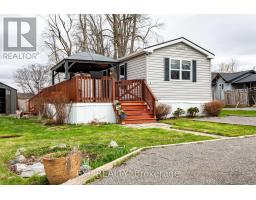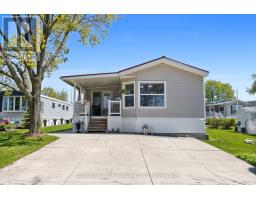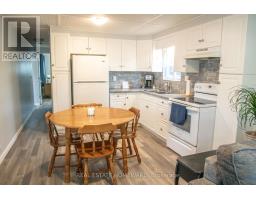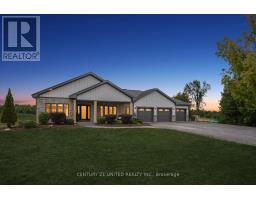1739 HERITAGE LINE, Otonabee-South Monaghan, Ontario, CA
Address: 1739 HERITAGE LINE, Otonabee-South Monaghan, Ontario
Summary Report Property
- MKT IDX12338853
- Building TypeHouse
- Property TypeSingle Family
- StatusBuy
- Added5 days ago
- Bedrooms3
- Bathrooms4
- Area2000 sq. ft.
- DirectionNo Data
- Added On25 Aug 2025
Property Overview
Welcome to 1739 Heritage Line, nestled on over an acre is a perfect home for a growing family. This stunning 2-storey home features 3 bedrooms, 4 bathrooms, finished basement, and a large attached two car garage with ample storage. As you walk into the home you are greeted with high ceilings, hardwood floors, and a beautiful curved staircase leading to the second level that overlooks the foyer. The upstairs features 3 large bedrooms, with the master bedroom and 3-piece ensuite, and a spa-like inspired bathroom featuring a large walk-in shower with a waterfall shower head and a gorgeous soaker tub. As you move about the main level, you will notice the living room, with large windows that flood the space with natural light, a hallway that leads down to the massive garage and the laundry/mud room that leads off to the deck. The kitchen featuring stainless steel appliances and a large island with bar seating is connected to the breakfast nook which walks out to the oversized back deck. Just off the kitchen and the foyer is a large formal dining room. Moving downstairs is to the finished basement you'll find another 3-piece bathroom, huge rec room, wet bar, and additional storage space. There is also a direct entrance from the garage to the basement. The property itself highlights the gorgeous landscape with access to the creek that runs along the backside, the mature trees, all complimented by the custom landscaping and gardens. Pre-sale home inspection available upon request. (id:51532)
Tags
| Property Summary |
|---|
| Building |
|---|
| Land |
|---|
| Level | Rooms | Dimensions |
|---|---|---|
| Second level | Primary Bedroom | 3.34 m x 5.14 m |
| Bedroom 2 | 3.43 m x 3.98 m | |
| Bedroom 3 | 3.45 m x 3.56 m | |
| Bathroom | 3.34 m x 3.65 m | |
| Basement | Bathroom | 2.24 m x 3.51 m |
| Recreational, Games room | 8.19 m x 11.1 m | |
| Bedroom 4 | 4.96 m x 3.96 m | |
| Main level | Living room | 5.08 m x 3.98 m |
| Eating area | 5.24 m x 4.59 m | |
| Kitchen | 4.42 m x 3.34 m | |
| Dining room | 3.55 m x 3.57 m | |
| Laundry room | 1.59 m x 2.22 m | |
| Bathroom | 1.58 m x 1.57 m |
| Features | |||||
|---|---|---|---|---|---|
| Attached Garage | Garage | Water softener | |||
| Dishwasher | Dryer | Microwave | |||
| Oven | Stove | Washer | |||
| Window Coverings | Refrigerator | Central air conditioning | |||







































