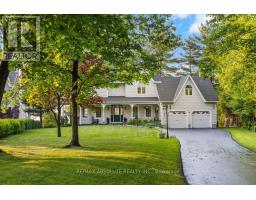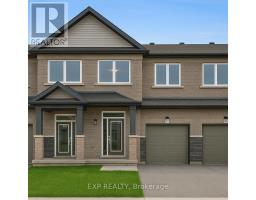- - 1241 FOXBOROUGH PRIVATE, Ottawa, Ontario, CA
Address: - - 1241 FOXBOROUGH PRIVATE, Ottawa, Ontario
Summary Report Property
- MKT IDX12066437
- Building TypeRow / Townhouse
- Property TypeSingle Family
- StatusBuy
- Added1 weeks ago
- Bedrooms3
- Bathrooms3
- Area1200 sq. ft.
- DirectionNo Data
- Added On25 Aug 2025
Property Overview
Looking to downsize and enjoy retirement? This bungalow style condo with attached garage is located in a safe and quiet neighborhood. A spacious main floor living room with gas fireplace, hardwood flooring and cathedral ceiling is combined with the dining area. A practical kitchen design with plenty of oak cabinets, counter space and built in lunch counter. Two bedrooms on the main level with the primary having a full ensuite bath and walk in closet. Convenient main level laundry room. Patio doors off the living room give access to a back patio area. A finished basement offers a family room, space for a home office, a 3rd bedroom, 3rd bathroom and plenty of storage areas. Efficient gas heat, central air, central vacuum. Comfortable, low maintenance living. Quick possession is available. (id:51532)
Tags
| Property Summary |
|---|
| Building |
|---|
| Level | Rooms | Dimensions |
|---|---|---|
| Basement | Bedroom 3 | 3.77 m x 3.67 m |
| Bathroom | 2.26 m x 2.16 m | |
| Other | 5.85 m x 5.01 m | |
| Family room | 4.43 m x 4.04 m | |
| Office | 3.23 m x 3.8 m | |
| Main level | Living room | 4.7 m x 3.87 m |
| Dining room | 4.7 m x 2.76 m | |
| Kitchen | 3.11 m x 3.03 m | |
| Primary Bedroom | 4.83 m x 3.62 m | |
| Bathroom | 3.12 m x 2.21 m | |
| Bedroom 2 | 3.94 m x 3.23 m | |
| Laundry room | 3.26 m x 1.65 m | |
| Bathroom | 2.21 m x 1.49 m |
| Features | |||||
|---|---|---|---|---|---|
| In suite Laundry | Attached Garage | Garage | |||
| Central Vacuum | Blinds | Dishwasher | |||
| Dryer | Furniture | Hood Fan | |||
| Stove | Washer | Refrigerator | |||
| Central air conditioning | Fireplace(s) | ||||
























































