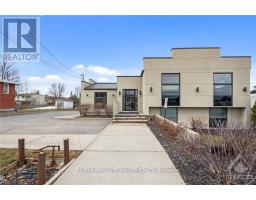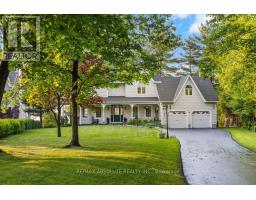102 BRENTMORE PRIVATE, Ottawa, Ontario, CA
Address: 102 BRENTMORE PRIVATE, Ottawa, Ontario
Summary Report Property
- MKT IDX12356400
- Building TypeRow / Townhouse
- Property TypeSingle Family
- StatusBuy
- Added2 weeks ago
- Bedrooms2
- Bathrooms3
- Area1200 sq. ft.
- DirectionNo Data
- Added On21 Aug 2025
Property Overview
Welcome to this spacious 2-bedroom, 2.5-bathroom upper unit terrace home in the beautiful Avalon community of Orleans. With its open-concept layout, bright windows, and generous living areas, this home is perfect for both relaxing and entertaining. The kitchen offers ample counter space and flows seamlessly into the dining and living areas, while the bedrooms upstairs are well-sized with plenty of storage. Enjoy being steps away from Aquaview Park, featuring scenic walking paths around the pond, multiple playgrounds, and nearby top-rated schools. This location truly has it all also being minutes from shopping, restaurants, fitness centres, and everyday conveniences. Whether you're a first-time buyer, downsizer, or investor, this home combines comfort, style, and convenience in one of Orleans' most sought-after neighbourhoods. (id:51532)
Tags
| Property Summary |
|---|
| Building |
|---|
| Level | Rooms | Dimensions |
|---|---|---|
| Second level | Bedroom | 3.92 m x 3.75 m |
| Primary Bedroom | 4.33 m x 4.03 m | |
| Main level | Dining room | 3.5 m x 3.35 m |
| Living room | 3.49 m x 4.13 m | |
| Den | 4.35 m x 2.1 m | |
| Kitchen | 3.73 m x 2.59 m |
| Features | |||||
|---|---|---|---|---|---|
| Balcony | No Garage | Dishwasher | |||
| Dryer | Stove | Washer | |||
| Refrigerator | Central air conditioning | ||||





































































