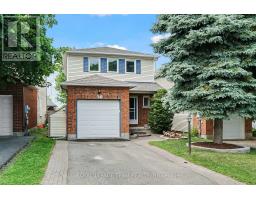1024 NORTHGRAVES CRESCENT, Ottawa, Ontario, CA
Address: 1024 NORTHGRAVES CRESCENT, Ottawa, Ontario
Summary Report Property
- MKT IDX12397341
- Building TypeRow / Townhouse
- Property TypeSingle Family
- StatusBuy
- Added1 weeks ago
- Bedrooms4
- Bathrooms4
- Area1500 sq. ft.
- DirectionNo Data
- Added On15 Oct 2025
Property Overview
Family friendly living at 1024 Northgraves Crescent; a 3+1 Bedroom & 4 Bath Single attached home (linked only by the garage). with In-Law Suite! Welcome to this spacious & well-kept family home in a fantastic location. This home offers the perfect blend of space, comfort & functionality for growing families. Step inside to an inviting Foyer leading you to a bright, open-concept main floor; ideal for family time and entertaining. The Living and Dining area flows seamlessly to a fully fenced backyard with patio; perfect for playtime or outdoor dinners. Upstairs, enjoy three generously sized Bedrooms, a convenient 2nd floor Laundry, and the Primary Bedroom has its own 4-piece Ensuite and his and hers walk-in closets; a true parental retreat. The finished Basement is thoughtfully set up as an In-law Suite, complete with a Bedroom, 4-piece Bath, Kitchenette, Living space, and its own Laundry. This space is the space anyone needs for extended family or teens needing/wanting their own space. Located within walking distance to Walmart, Superstore, parks, plus easy access to schools, Hwy 417 and the Canadian Tire Centre for hockey games and concerts. This home offers everything a busy family needs. Don't miss out on this move-in ready gem! (id:51532)
Tags
| Property Summary |
|---|
| Building |
|---|
| Land |
|---|
| Level | Rooms | Dimensions |
|---|---|---|
| Second level | Primary Bedroom | 4.84 m x 3.67 m |
| Bathroom | 3.08 m x 3.26 m | |
| Other | 1.92 m x 1.7 m | |
| Other | 1.86 m x 1.85 m | |
| Bedroom | 3.55 m x 3 m | |
| Bedroom | 3.65 m x 3.99 m | |
| Bathroom | 2.13 m x 2.47 m | |
| Office | 1.87 m x 1.54 m | |
| Laundry room | 1.67 m x 1.55 m | |
| Basement | Laundry room | 3.52 m x 3 m |
| Bathroom | 1.49 m x 3.05 m | |
| Bedroom | 3.06 m x 3 m | |
| Family room | 2.64 m x 3.34 m | |
| Kitchen | 2.15 m x 1.74 m | |
| Main level | Foyer | 2.03 m x 2.03 m |
| Bathroom | 1.45 m x 1.43 m | |
| Dining room | 2.2 m x 3.07 m | |
| Living room | 3.63 m x 4.45 m | |
| Kitchen | 3.11 m x 3.77 m |
| Features | |||||
|---|---|---|---|---|---|
| In-Law Suite | Attached Garage | Garage | |||
| Inside Entry | Dishwasher | Dryer | |||
| Hood Fan | Stove | Washer | |||
| Refrigerator | Central air conditioning | Fireplace(s) | |||






























































