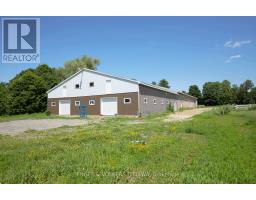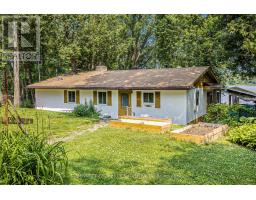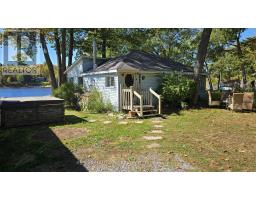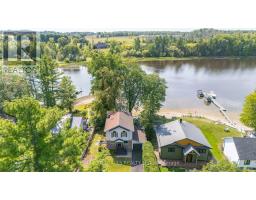258 HERRICK DRIVE, RR#1, ARNPRIOR DRIVE, Ottawa, Ontario, CA
Address: 258 HERRICK DRIVE, RR#1, ARNPRIOR DRIVE, Ottawa, Ontario
Summary Report Property
- MKT IDX12437742
- Building TypeHouse
- Property TypeSingle Family
- StatusBuy
- Added12 hours ago
- Bedrooms4
- Bathrooms1
- Area700 sq. ft.
- DirectionNo Data
- Added On03 Oct 2025
Property Overview
Discover incredible value and potential with this 4 bedroom high-ranch bungalow close to Arnprior. Thoughtfully designed for family living, this home offers an affordable entry point with plenty of room to personalize and make it your own. The main level is bright and inviting, featuring modern flooring throughout and vaulted ceilings that add to the sense of space and openness. The kitchen enjoys views of the private backyard and sits adjacent to the dining area, creating a natural hub for daily meals and gatherings. A full bathroom with a convenient walk-in shower and two comfortable bedrooms complete this level. Downstairs, you'll find two additional bedrooms, a 2-piece bathroom, and a generous family room with a classic wood-burning fireplace, perfect for cozy nights in. New carpeting enhances comfort throughout the lower level, while the utility room provides abundant storage and a dedicated laundry area. Outdoor living is just as appealing with a large deck overlooking the private, tree-lined backyard with no rear neighbours - an ideal space for barbecues, play, or quiet relaxation. The detached double-car garage adds convenience and storage options, and a Generac generator ensures peace of mind no matter the season. With solid bones, key updates already in place, and space to add your personal style, this property is an excellent opportunity for first-time buyers, down-sizers, or anyone seeking a well-located home with unlimited potential. (id:51532)
Tags
| Property Summary |
|---|
| Building |
|---|
| Features | |||||
|---|---|---|---|---|---|
| Sump Pump | Detached Garage | Garage | |||
| Dishwasher | Dryer | Hood Fan | |||
| Stove | Washer | Window Coverings | |||
| Refrigerator | Window air conditioner | Fireplace(s) | |||




































































