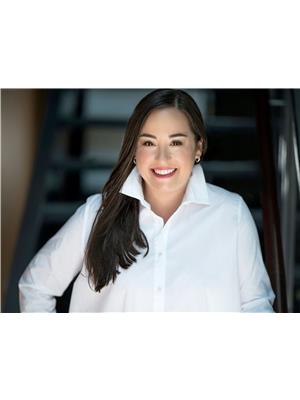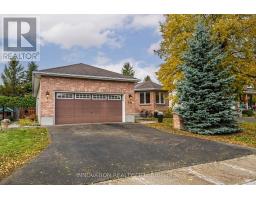103 - 320 JATOBA, Ottawa, Ontario, CA
Address: 103 - 320 JATOBA, Ottawa, Ontario
Summary Report Property
- MKT IDX12394871
- Building TypeApartment
- Property TypeSingle Family
- StatusBuy
- Added15 weeks ago
- Bedrooms2
- Bathrooms2
- Area1200 sq. ft.
- DirectionNo Data
- Added On23 Oct 2025
Property Overview
Spacious and bright ground level end unit condo with 2 parking spots, 2 bedrooms, 2 bathrooms and a den! Have a dog? Walk out your patio door and go for a walk! Single parent? Security here with great schools in the area for kids to walk to. This EQ Cypress model offers 1200 square feet of modern living space with lots of natural light all day long from southwestern facing windows that still catch morning light. Spacious foyer with tile flooring and lots of storage space. Tasteful hardwood floors are through the open concept living space with access to your outdoor patio with immediate access to grass and walking - perfect for those with pets! Upgraded kitchen with quartz countertops, soft close cabinetry and stainless steel appliances. The primary bedroom offers Berber carpeting with a walk-in closet and 3 piece ensuite. The second bedroom also has Berber carpeting and is right next to the 4 piece main bath. The den also has hardwood flooring and is the perfect spot for an office and/or reading/media area. There are TWO parking spaces that come with this unit including one underground and one surface parking. Elevator access to underground parking spot. This unit also comes with a good sized storage locker and there is shared bike storage for the building as well. Located in Blackstone, adjacent to the amenities of both Kanata and Stittsville you can easily access grocery stores, retail, restaurants, Cardel Rec Centre, Goulbourn Lawn Bowling Club, biking and walking trails and more. Lovely! (id:51532)
Tags
| Property Summary |
|---|
| Building |
|---|
| Land |
|---|
| Level | Rooms | Dimensions |
|---|---|---|
| Main level | Foyer | 4.28 m x 1.53 m |
| Living room | 5.2 m x 3.99 m | |
| Dining room | 4.29 m x 1.55 m | |
| Kitchen | 3.07 m x 2.46 m | |
| Den | 2.76 m x 2.46 m | |
| Primary Bedroom | 3.96 m x 3.36 m | |
| Bathroom | 1.55 m x 1.53 m | |
| Bedroom | 3.05 m x 2.77 m | |
| Bathroom | 3.02 m x 1.25 m | |
| Utility room | 1.55 m x 1.54 m |
| Features | |||||
|---|---|---|---|---|---|
| Elevator | Wheelchair access | Balcony | |||
| In suite Laundry | Underground | Garage | |||
| Dishwasher | Dryer | Hood Fan | |||
| Stove | Washer | Refrigerator | |||
| Central air conditioning | Visitor Parking | Storage - Locker | |||














































