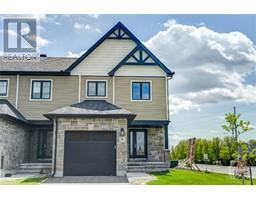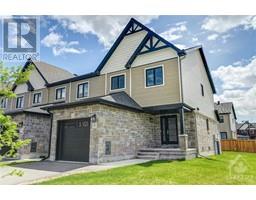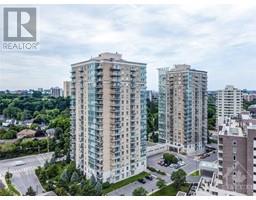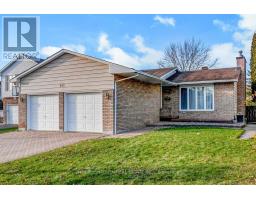107 RALLIDALE STREET, Ottawa, Ontario, CA
Address: 107 RALLIDALE STREET, Ottawa, Ontario
Summary Report Property
- MKT IDX9518986
- Building TypeHouse
- Property TypeSingle Family
- StatusBuy
- Added1 weeks ago
- Bedrooms4
- Bathrooms6
- Area0 sq. ft.
- DirectionNo Data
- Added On10 Dec 2024
Property Overview
MUST SEE this 4 bed, 4 bath, ""Piper II"" model built by EQ Homes in 2021 featuring 3168 SQ FT including the finished basement with a picturesque ravine setting with no rear neighbours. This stunning 4-bedroom residence effortlessly combines luxury and comfort. From the moment you step inside, you'll be captivated by the open-concept design, gleaming hardwood floors, and expansive windows that flood the space with natural light. The gourmet kitchen features top-of-the-line appliances, a large island, and beautiful granite countertops, making it a chef's paradise. The spacious master suite is a true retreat, complete with a spa-like ensuite bath and a walk-in closet. Enjoy the tranquility of a beautifully landscaped backyard, perfect for entertaining or relaxing. Located in a desirable neighbourhood with excellent schools and amenities, this home offers the perfect blend of elegance and practicality. Dont miss your chance to make this exceptional property your own!, Flooring: Flooring: Carpet W/W & Mixed, Tile, Hardwood (id:51532)
Tags
| Property Summary |
|---|
| Building |
|---|
| Land |
|---|
| Level | Rooms | Dimensions |
|---|---|---|
| Second level | Laundry room | 2.05 m x 2.81 m |
| Primary Bedroom | 5.43 m x 5.23 m | |
| Bathroom | 2.76 m x 3.14 m | |
| Bedroom | 3.07 m x 6.19 m | |
| Bedroom | 3.93 m x 3.93 m | |
| Bedroom | 3.04 m x 4.54 m | |
| Basement | Recreational, Games room | 7.84 m x 4.06 m |
| Main level | Dining room | 3.55 m x 4.34 m |
| Kitchen | 4.34 m x 4.64 m | |
| Living room | 4.8 m x 4.34 m | |
| Mud room | 2.36 m x 2.43 m | |
| Office | 2.76 m x 3.65 m |
| Features | |||||
|---|---|---|---|---|---|
| Attached Garage | Dishwasher | Dryer | |||
| Hood Fan | Refrigerator | Stove | |||
| Washer | Central air conditioning | Fireplace(s) | |||




























































