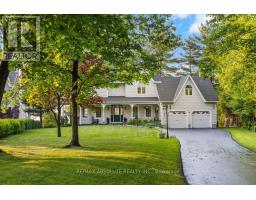11 - 1400 WILDBERRY COURT, Ottawa, Ontario, CA
Address: 11 - 1400 WILDBERRY COURT, Ottawa, Ontario
2 Beds2 Baths900 sqftStatus: Buy Views : 509
Price
$359,900
Summary Report Property
- MKT IDX12360714
- Building TypeRow / Townhouse
- Property TypeSingle Family
- StatusBuy
- Added1 weeks ago
- Bedrooms2
- Bathrooms2
- Area900 sq. ft.
- DirectionNo Data
- Added On23 Aug 2025
Property Overview
Beautifully updated 2 bed, 2 bath lower-level terrace home located steps away from shops, restaurants, amenities, transit and so much more. Offers large eat-in kitchen upgraded with modern cabinetry, quartz countertops and a full suite of seven appliances. Spacious living room with gas fireplace, elegant hardwood flooring and direct access to your own private terrace. With affordable maintenance and in a quiet, well-established neighbourhood, this townhouse is a true gem. Move-in ready and loaded with upgrades, it's ideal for families starting out or investors seeking a quality rental property in a sought-after area. Don't miss your chance - book your showing today! (id:51532)
Tags
| Property Summary |
|---|
Property Type
Single Family
Building Type
Row / Townhouse
Square Footage
900 - 999 sqft
Community Name
2009 - Chapel Hill
Title
Condominium/Strata
Parking Type
No Garage
| Building |
|---|
Bedrooms
Above Grade
2
Bathrooms
Total
2
Partial
1
Interior Features
Appliances Included
Blinds, Dishwasher, Dryer, Freezer, Microwave, Stove, Washer, Refrigerator
Basement Type
N/A (Finished)
Building Features
Features
In suite Laundry
Foundation Type
Poured Concrete
Square Footage
900 - 999 sqft
Building Amenities
Fireplace(s)
Structures
Porch
Heating & Cooling
Cooling
Central air conditioning
Heating Type
Forced air
Exterior Features
Exterior Finish
Aluminum siding, Brick
Neighbourhood Features
Community Features
Pet Restrictions, Community Centre
Amenities Nearby
Public Transit, Park, Schools
Maintenance or Condo Information
Maintenance Fees
$454 Monthly
Maintenance Fees Include
Insurance, Common Area Maintenance, Water, Parking
Maintenance Management Company
CMG Condominium Management Group
Parking
Parking Type
No Garage
Total Parking Spaces
1
| Level | Rooms | Dimensions |
|---|---|---|
| Lower level | Primary Bedroom | 3.81 m x 3.65 m |
| Bedroom | 2.89 m x 3.35 m | |
| Ground level | Living room | 5.48 m x 4.26 m |
| Kitchen | 5.79 m x 3.04 m |
| Features | |||||
|---|---|---|---|---|---|
| In suite Laundry | No Garage | Blinds | |||
| Dishwasher | Dryer | Freezer | |||
| Microwave | Stove | Washer | |||
| Refrigerator | Central air conditioning | Fireplace(s) | |||





































