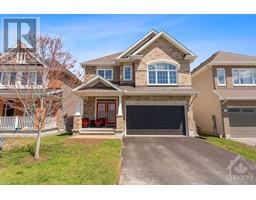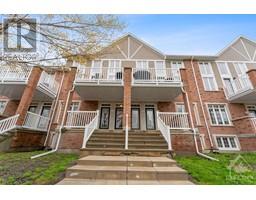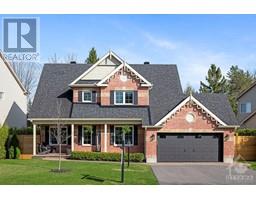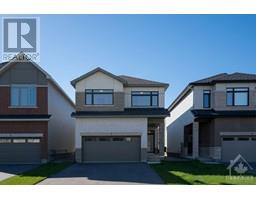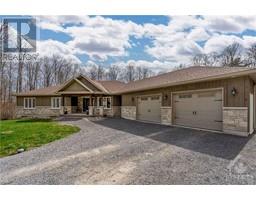115 LILY POND STREET Emerald Meadows, Ottawa, Ontario, CA
Address: 115 LILY POND STREET, Ottawa, Ontario
Summary Report Property
- MKT ID1389866
- Building TypeHouse
- Property TypeSingle Family
- StatusBuy
- Added1 weeks ago
- Bedrooms3
- Bathrooms3
- Area0 sq. ft.
- DirectionNo Data
- Added On09 May 2024
Property Overview
Discover the epitome of luxury living at this stunning detached home in the sought-after neighbourhood of Monaghan Landing. This property has been meticulously maintained by its original owners and features a bright and functional floor plan with modern accents throughout. You are welcomed to an open concept main floor with 9 foot ceilings, a gas fireplace and hardwood floors. You will love the gourmet kitchen with SS appliances, quartz counters & plenty of cabinet space. Upstairs features 3 bedrooms + loft and 2 full bathrooms with upstairs laundry. The lower level is fully finished with plenty of pot-lights a bar and bathroom rough in. This home is complete with a retreat style, fully fenced in backyard with plenty of privacy. You will love the prime location in walking distance to two fantastic parks, tennis courts, splash pad & a scenic walking path. Don't miss out on this opportunity to experience the perfect blend of convenience and outdoor enjoyment! (id:51532)
Tags
| Property Summary |
|---|
| Building |
|---|
| Land |
|---|
| Level | Rooms | Dimensions |
|---|---|---|
| Second level | Primary Bedroom | 14’9” x 11’4” |
| Bedroom | 11’0" x 10’0" | |
| Bedroom | 11’0" x 10’5” | |
| Laundry room | 8’5” x 5’6” | |
| Loft | 9’3” x 8’1” | |
| Main level | Foyer | 8’4” x 4’3” |
| Living room | 13’7” x 11’6” | |
| Kitchen | 14’6” x 11’4” | |
| Dining room | 12’6” x 11’9” |
| Features | |||||
|---|---|---|---|---|---|
| Automatic Garage Door Opener | Attached Garage | Refrigerator | |||
| Dishwasher | Dryer | Microwave | |||
| Stove | Washer | Wine Fridge | |||
| Heat Pump | Air exchanger | ||||
































