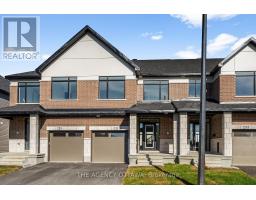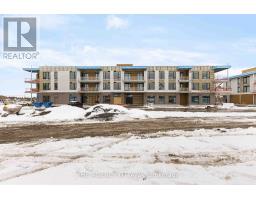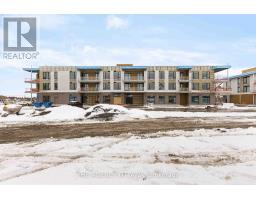1150 COPE DRIVE, Ottawa, Ontario, CA
Address: 1150 COPE DRIVE, Ottawa, Ontario
Summary Report Property
- MKT IDX12559510
- Building TypeRow / Townhouse
- Property TypeSingle Family
- StatusBuy
- Added10 weeks ago
- Bedrooms3
- Bathrooms3
- Area1500 sq. ft.
- DirectionNo Data
- Added On19 Nov 2025
Property Overview
Welcome to 1150 Cope Drive - a stunning Stanley 2 model by Valecraft Homes. This modern 3-bed, 2.5-bath townhome is designed for today's lifestyle. The sun-filled main level boasts an open-concept layout with a stylish kitchen featuring generous cabinetry, a dining area with access to the backyard and a living room with a cozy fireplace to add warmth and charm, creating a perfect atmosphere for gatherings or quiet evenings at home. A powder room adds convenience on this level. Upstairs, the primary suite serves as a private retreat with a walk-in closet and beautifully appointed ensuite. Two additional bedrooms and a full bath ensure plenty of space for family or guests.The finished lower level offers a spacious rec room ideal for movie nights, a home gym, or children's play area - adding valuable living space to the home. Set in a family-friendly community near schools and parks, this home offers quality craftsmanship, contemporary design, and everyday convenience. (id:51532)
Tags
| Property Summary |
|---|
| Building |
|---|
| Land |
|---|
| Level | Rooms | Dimensions |
|---|---|---|
| Second level | Primary Bedroom | 5.69 m x 4.37 m |
| Bedroom 2 | 2.95 m x 3.81 m | |
| Bedroom 3 | 2.74 m x 3.84 m | |
| Basement | Family room | 5.59 m x 4.39 m |
| Main level | Kitchen | 3.12 m x 4.06 m |
| Dining room | 2.59 m x 3.94 m | |
| Great room | 3.05 m x 5.79 m |
| Features | |||||
|---|---|---|---|---|---|
| Attached Garage | Garage | Central air conditioning | |||



























































