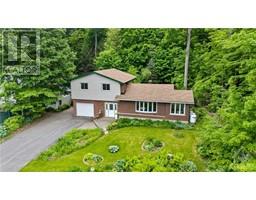116 MCCONNELL LANE Constance Bay, Ottawa, Ontario, CA
Address: 116 MCCONNELL LANE, Ottawa, Ontario
5 Beds3 Baths0 sqftStatus: Buy Views : 384
Price
$524,900
Summary Report Property
- MKT ID1400029
- Building TypeHouse
- Property TypeSingle Family
- StatusBuy
- Added2 days ago
- Bedrooms5
- Bathrooms3
- Area0 sq. ft.
- DirectionNo Data
- Added On30 Jun 2024
Property Overview
Clean and well-maintained 3 plus 2 bedroom bungalow steps from the beach! Gleaming hardwood floors throughout main floor. Large eat-in kitchen with plenty of counter space and cupboards with pull outs. Primary bedroom has 2 piece ensuite that could be made back into a 3-piece ensuite. Nicely updated full bathroom plus potential for 3rd bath on lower level. Main floor laundry. Fully finished lower level with 2 additional rooms and large open family room area. Large deck and very private front and rear yard with pretty perennials. Furnace, humidifier and a/c (2020), main floor bedroom windows replaced (2022), lower bedroom windows being replaced and enlarged (2024). R/O system in kitchen (2022), roof (approx 2016). (id:51532)
Tags
| Property Summary |
|---|
Property Type
Single Family
Building Type
House
Storeys
1
Title
Freehold
Neighbourhood Name
Constance Bay
Land Size
72 ft X 121.5 ft
Built in
1988
Parking Type
Surfaced
| Building |
|---|
Bedrooms
Above Grade
3
Below Grade
2
Bathrooms
Total
5
Partial
2
Interior Features
Appliances Included
Refrigerator, Dishwasher, Dryer, Freezer, Stove, Washer, Alarm System, Blinds
Flooring
Hardwood, Tile
Basement Type
Full (Finished)
Building Features
Foundation Type
Poured Concrete
Style
Detached
Architecture Style
Bungalow
Structures
Deck
Heating & Cooling
Cooling
Central air conditioning
Heating Type
Forced air
Utilities
Utility Sewer
Septic System
Water
Sand point, Well
Exterior Features
Exterior Finish
Vinyl
Parking
Parking Type
Surfaced
Total Parking Spaces
3
| Land |
|---|
Other Property Information
Zoning Description
V1H[350r]
| Level | Rooms | Dimensions |
|---|---|---|
| Lower level | Bedroom | 12'3" x 9'9" |
| Bedroom | 11'0" x 9'9" | |
| Family room | 23'9" x 23'7" | |
| Main level | Foyer | 8'0" x 4'0" |
| Living room | 15'5" x 13'0" | |
| Kitchen | 11'6" x 9'8" | |
| Eating area | 11'6" x 8'5" | |
| 3pc Bathroom | 11'10" x 8'3" | |
| Primary Bedroom | 12'0" x 11'2" | |
| 2pc Ensuite bath | 5'0" x 4'10" | |
| Bedroom | 10'7" x 10'4" | |
| Bedroom | 11'10" x 8'3" | |
| Laundry room | 4'10" x 2'10" |
| Features | |||||
|---|---|---|---|---|---|
| Surfaced | Refrigerator | Dishwasher | |||
| Dryer | Freezer | Stove | |||
| Washer | Alarm System | Blinds | |||
| Central air conditioning | |||||
















































