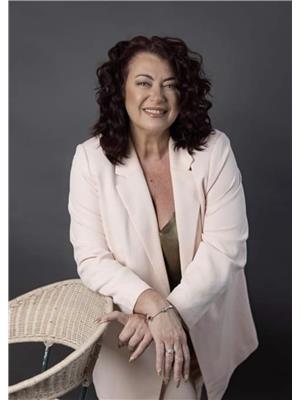476 BAYVIEW DRIVE Constance Bay, Ottawa, Ontario, CA
Address: 476 BAYVIEW DRIVE, Ottawa, Ontario
Summary Report Property
- MKT ID1392826
- Building TypeHouse
- Property TypeSingle Family
- StatusBuy
- Added1 weeks ago
- Bedrooms5
- Bathrooms2
- Area0 sq. ft.
- DirectionNo Data
- Added On17 Jun 2024
Property Overview
Welcome to this stunning waterfront property in Constance Bay, situated on the banks of the Ottawa River with breathtaking views of the Gatineau Hills. This magnificent 5-bedroom, 2-full bath house offers a tranquil retreat, surrounded by natural beauty, while still being conveniently located near the urban amenities of Ottawa and Arnprior. As you enter, you'll be captivated by the spacious and inviting living area, featuring large windows that frame the picturesque river views on both levels. The open concept design seamlessly connects all living areas, creating a seamless flow throughout the home. In addition to the main house, there is a detached guest house that provides extra space for visitors or can be used for storage. With parking available for up to 8 cars, there is ample room for all your vehicles and guests. This waterfront property is truly a haven for nature lovers, with Torbolton Forest just minutes away, offering endless opportunities for outdoor exploration. (id:51532)
Tags
| Property Summary |
|---|
| Building |
|---|
| Land |
|---|
| Level | Rooms | Dimensions |
|---|---|---|
| Second level | Primary Bedroom | 18’0” x 12’8” |
| Bedroom | 10’0” x 11’10” | |
| Living room | 20’1” x 13’0” | |
| Dining room | 16’3” x 13’0” | |
| Kitchen | 9’7” x 9’3” | |
| 4pc Bathroom | 9’8” x 10’0” | |
| Main level | Bedroom | 12’8” x 11’8” |
| Bedroom | 12’8” x 12’4” | |
| Bedroom | 15’4” x 10’0” | |
| Mud room | 17’4” x 10’2” | |
| 3pc Bathroom | 6’8” x 10’2” | |
| Family room/Fireplace | 27’2” x 14’0” |
| Features | |||||
|---|---|---|---|---|---|
| Gazebo | Open | Surfaced | |||
| Refrigerator | Dishwasher | Dryer | |||
| Hood Fan | Stove | Washer | |||
| Hot Tub | Slab | Central air conditioning | |||


















































