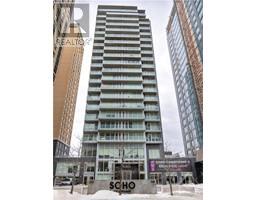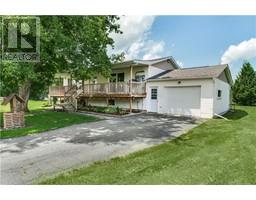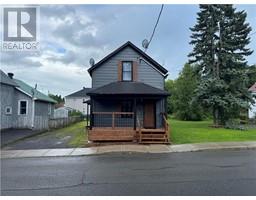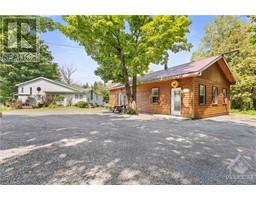20450 PATRICIA LANE LANE Birchwood Estates, Alexandria, Ontario, CA
Address: 20450 PATRICIA LANE LANE, Alexandria, Ontario
Summary Report Property
- MKT ID1395948
- Building TypeHouse
- Property TypeSingle Family
- StatusBuy
- Added22 weeks ago
- Bedrooms6
- Bathrooms2
- Area0 sq. ft.
- DirectionNo Data
- Added On17 Jun 2024
Property Overview
Welcome to this charming and well-maintained 3+3 with walkout Basement custom made bungalow. Bright and spacious living area with large windows that allow natural light to fill the room. The open concept layout seamlessly connects the living area to the dining space, creating a welcoming and versatile space for entertaining or relaxing with family. The kitchen is a highlight, boasting ample counter space, modern appliances, and stylish cabinetry. The backyard is a true oasis, offering a private and tranquil setting for outdoor gatherings, above ground pool and relaxation. With a well-maintained lawn, patio area, and lush landscaping, you can enjoy the beauty of nature right at your doorstep. Located in the desirable community of Birchwood Estates in Alexandria, this home offers easy access to local amenities, including shops, restaurants, schools, and Alexandria Island Park. The town's strong sense of community and friendly atmosphere make it an ideal place to call home. (id:51532)
Tags
| Property Summary |
|---|
| Building |
|---|
| Land |
|---|
| Level | Rooms | Dimensions |
|---|---|---|
| Lower level | Bedroom | 19’6” x 17’0” |
| Bedroom | 19’0” x 9’6” | |
| Bedroom | 13’0” x 16’0” | |
| Family room | 20’6” x 16’6” | |
| Den | 7’6” x 8’0” | |
| Storage | 18’4” x 7’6” | |
| Storage | 17’7” x 17’8” | |
| Main level | Kitchen | 14’5” x 17’9” |
| Bedroom | 10’2” x 14’4” | |
| Dining room | 8’3” x 12’6” | |
| Bedroom | 9’11” x 14’4” | |
| Living room | 24’8” x 25’7” | |
| Laundry room | 7’5” x 7’9” | |
| Primary Bedroom | 18’0” x 12’4” |
| Features | |||||
|---|---|---|---|---|---|
| Attached Garage | Refrigerator | Oven - Built-In | |||
| Dishwasher | Dryer | Stove | |||
| Washer | Blinds | Central air conditioning | |||
| Air exchanger | |||||


















































