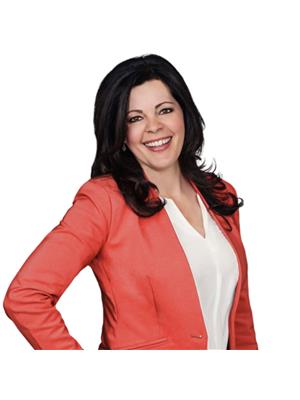119 ROYALTON PRIVATE Hunt Club Woods, Ottawa, Ontario, CA
Address: 119 ROYALTON PRIVATE, Ottawa, Ontario
Summary Report Property
- MKT ID1392158
- Building TypeRow / Townhouse
- Property TypeSingle Family
- StatusBuy
- Added1 weeks ago
- Bedrooms3
- Bathrooms1
- Area0 sq. ft.
- DirectionNo Data
- Added On17 Jun 2024
Property Overview
Pride of ownership exudes from this charming townhouse situated steps away from McCarthy Woods. Nestled on a quiet cul-de-sac close to walking trails, transit, parks, grocery stores, a community centre, and shopping. A meticulously maintained 3-bedroom, 1-bath "Freehold" townhome with a parking spot showcases large bedrooms, a separate dining room, a spacious living room, an upgraded bath & a kitchen filled with stainless steel appliances. Freshly painted interior, new flooring (no carpets!), upgraded lighting, new windows, new heaters, air conditioning, window coverings, new wooden stairs, & more. Enjoy the patio in your very own private, fenced yard. The lower level features a washer & dryer & is ready for your personal touch (possible 2nd bath & cozy family room). Owners at Royalton Private enjoy a maintenance-free lifestyle. A monthly fee covers snow removal, landscaping, grass cutting (including inside your yard), & visitor parking. 24 hours irr. (id:51532)
Tags
| Property Summary |
|---|
| Building |
|---|
| Land |
|---|
| Level | Rooms | Dimensions |
|---|---|---|
| Second level | Kitchen | 10'10" x 6'5" |
| Dining room | 14'8" x 10'10" | |
| Third level | Bedroom | 11'3" x 10'9" |
| Bedroom | 9'7" x 7'5" | |
| Fourth level | Primary Bedroom | 14'8" x 10'10" |
| 3pc Bathroom | 10'10" x 5'3" | |
| Basement | Laundry room | Measurements not available |
| Other | 21'2" x 14'7" | |
| Main level | Living room | 14'7" x 10'9" |
| Foyer | 4'1" x 4'10" |
| Features | |||||
|---|---|---|---|---|---|
| Cul-de-sac | Surfaced | Visitor Parking | |||
| Refrigerator | Dryer | Hood Fan | |||
| Microwave | Stove | Washer | |||
| Blinds | Wall unit | ||||










































