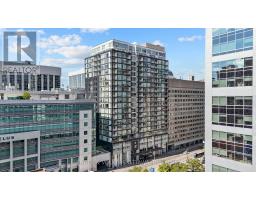12 BAYSIDE PRIVATE, Ottawa, Ontario, CA
Address: 12 BAYSIDE PRIVATE, Ottawa, Ontario
Summary Report Property
- MKT IDX12583820
- Building TypeNo Data
- Property TypeNo Data
- StatusBuy
- Added8 weeks ago
- Bedrooms4
- Bathrooms4
- Area1400 sq. ft.
- DirectionNo Data
- Added On28 Nov 2025
Property Overview
FULLY RENOVATED Semi-Detached home on a private condo road. Less than a 4 minute walk to Mooney Bay Beach and 19 minutes to downtown! LOW MAINTENANCE FEES - $135/MONTH (Includes snow removal and road maintenance). This home has been extensively renovated from top to bottom. Offering 4 bedrooms upstairs, 2.5 bathrooms and a finished basement with garage access into the house. As you step inside you are greeted with high ceilings in the foyer with large windows and upgraded lighting. The 22' living room offers tons of space for hosting friends and family this holiday season. The kitchen has been tastefully renovated with all white cabinets, custom built ins, white quartz countertops and LG stainless steel appliances. There is also a large breakfast bar and a separate built in for a coffee station! Upstairs offers a spacious primary bedroom with en-suite bath, along with 3 additional bedrooms for guests, kids rooms or a home office set up. The second bathroom is central and offers a glass shower and upstairs laundry (LG Washer/Dryer 2025). The finished basement makes for a great bonus rec room. Tons of storage located in the basement and garage. Fenced in backyard with a large deck. Quiet community located on a cul-de-sac and Ernie Calcutt Park at the end of the street. Perfect for pet owners or those who want to live close to recreation while being in close proximity to downtown amenities. Full house renovation includes: All bathrooms, kitchen, electrical, plumbing etc. (2025). A/C (2018), Furnace (2022), HWT (2021). Operates like a freehold property on a private road, but registered as a condo. Fantastic investment for those commuting into downtown for work or for a first time home buyer! Status Certificate on File. (id:51532)
Tags
| Property Summary |
|---|
| Building |
|---|
| Level | Rooms | Dimensions |
|---|---|---|
| Second level | Primary Bedroom | 4.42 m x 3.45 m |
| Bedroom 2 | 3.28 m x 3.18 m | |
| Bedroom 3 | 3.4 m x 3.18 m | |
| Bedroom 4 | 3.27 m x 3.09 m | |
| Basement | Recreational, Games room | 4.81 m x 4.24 m |
| Main level | Living room | 6.77 m x 3.45 m |
| Dining room | 3.46 m x 3.8 m | |
| Kitchen | 5.27 m x 2.32 m |
| Features | |||||
|---|---|---|---|---|---|
| Cul-de-sac | Carpet Free | In suite Laundry | |||
| Attached Garage | Garage | Water Heater | |||
| All | Garage door opener | Window Coverings | |||
| Central air conditioning | |||||



































































