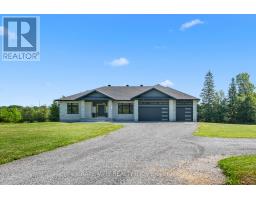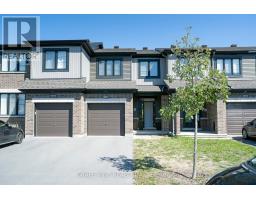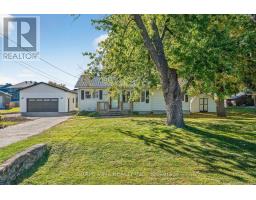125 HUNTER CRESCENT, Ottawa, Ontario, CA
Address: 125 HUNTER CRESCENT, Ottawa, Ontario
Summary Report Property
- MKT IDX12369671
- Building TypeHouse
- Property TypeSingle Family
- StatusBuy
- Added13 weeks ago
- Bedrooms2
- Bathrooms1
- Area1100 sq. ft.
- DirectionNo Data
- Added On16 Nov 2025
Property Overview
Attention first home buyers/beach goers/nature lovers/investors! Modern open concept 2 bedroom, 1 bath bungalow with many upgrades! Steps to water & amenities. Great for first time home buyers or those looking for a peaceful home close to nature. Located in the heart of Constance Bay. Spacious foyer with double door and 2 big windows. Spacious living room with large windows, providing ample brightness. 2 large bedrooms with large windows and 2 office/dens. Kitchen has plenty of storage spaces, with island and new appliances. Engineered wood flooring throughout the house. Newly renovated bathroom with wall tiled shower, eco-friendly toilet and modern sink. Large family room with sliding door to the extra large backyard patio, plenty of space to put a variety of outdoor furniture or gazebos. Lots of space for future development. Backs on to a forest. Two driveways fit multiple cars. Decorative metal fence and stone pillars. New well, windows, and rebuilt foundation. (id:51532)
Tags
| Property Summary |
|---|
| Building |
|---|
| Level | Rooms | Dimensions |
|---|---|---|
| Main level | Living room | 4.64 m x 3.42 m |
| Kitchen | 3.45 m x 3.42 m | |
| Bathroom | 1.82 m x 3.04 m | |
| Den | 3.04 m x 3.04 m | |
| Primary Bedroom | 2.81 m x 2.43 m | |
| Bedroom | 2.87 m x 2.43 m | |
| Den | 3.04 m x 3.04 m | |
| Foyer | 2.13 m x 2.13 m | |
| Family room | 8.53 m x 4.26 m |
| Features | |||||
|---|---|---|---|---|---|
| Wooded area | No Garage | Dryer | |||
| Stove | Washer | Refrigerator | |||
| Window air conditioner | |||||


















































