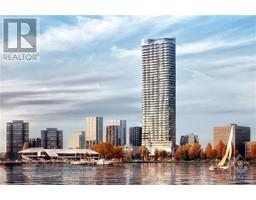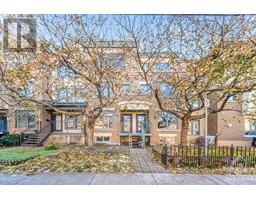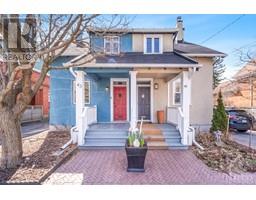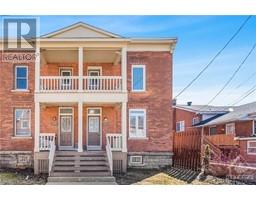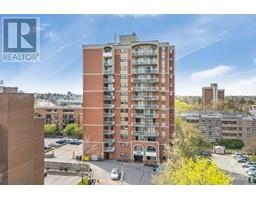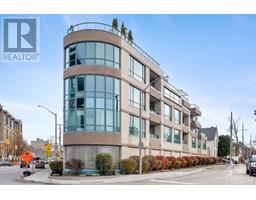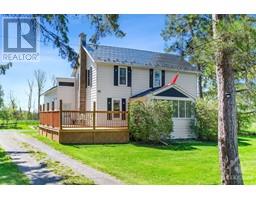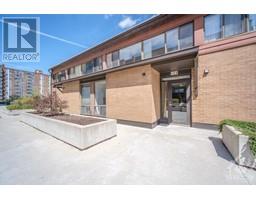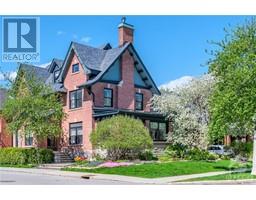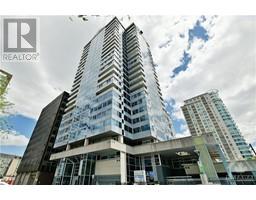129 KAMLOOPS AVENUE Revelstoke, Ottawa, Ontario, CA
Address: 129 KAMLOOPS AVENUE, Ottawa, Ontario
Summary Report Property
- MKT ID1389607
- Building TypeHouse
- Property TypeSingle Family
- StatusBuy
- Added1 weeks ago
- Bedrooms4
- Bathrooms4
- Area0 sq. ft.
- DirectionNo Data
- Added On09 May 2024
Property Overview
O\H May 12th 2-4pm. Make yourself at home in the sought-after Revelstoke community, famous for its green spaces and timeless feel. This expansive bungalow has been lovingly maintained, from the beautifully landscaped yard to the fully restored and redecorated interior. Inside, there is room to breathe in an open-concept living and dining area with vaulted ceilings and gas fireplace. The kitchen features all-new luxury appliances, like a five-in-one speed oven and built-in Miele coffee machine. Step onto the deck overlooking the sprawling backyard or relax on the covered porch for a year-round cottage feel. On the main floor, discover three spacious bedrooms, including a primary with walk-in closet and en suite bathroom. The marble slab walls and free-standing tub in the primary bathroom will take your breath away. Downstairs, you’ll find the perfect gathering place for loved ones, including a massive entertainment zone and walk-out to the backyard. Find your sanctuary at 129 Kamloops. (id:51532)
Tags
| Property Summary |
|---|
| Building |
|---|
| Land |
|---|
| Level | Rooms | Dimensions |
|---|---|---|
| Lower level | Recreation room | 57'7" x 30'4" |
| Bedroom | 21'4" x 11'0" | |
| 3pc Bathroom | 8'11" x 7'5" | |
| Storage | Measurements not available | |
| Utility room | Measurements not available | |
| Main level | Foyer | 8'5" x 5'7" |
| Living room | 25'7" x 13'11" | |
| Dining room | 16'5" x 13'10" | |
| Kitchen | 16'5" x 11'9" | |
| Office | 13'7" x 10'9" | |
| 2pc Bathroom | 4'4" x 4'3" | |
| Laundry room | 10'9" x 10'2" | |
| Porch | 22'1" x 6'11" | |
| Primary Bedroom | 17'9" x 12'1" | |
| Other | 8'0" x 5'0" | |
| 3pc Ensuite bath | 8'0" x 6'8" | |
| Bedroom | 13'8" x 12'11" | |
| Bedroom | 13'8" x 12'11" | |
| 4pc Bathroom | 9'6" x 7'3" |
| Features | |||||
|---|---|---|---|---|---|
| Balcony | Automatic Garage Door Opener | Attached Garage | |||
| Inside Entry | Surfaced | Refrigerator | |||
| Dishwasher | Dryer | Hood Fan | |||
| Stove | Washer | Blinds | |||
| Central air conditioning | |||||
































