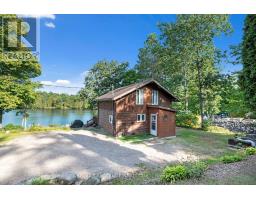145 INVENTION BOULEVARD, Ottawa, Ontario, CA
Address: 145 INVENTION BOULEVARD, Ottawa, Ontario
Summary Report Property
- MKT IDX12293292
- Building TypeHouse
- Property TypeSingle Family
- StatusBuy
- Added3 days ago
- Bedrooms4
- Bathrooms4
- Area1500 sq. ft.
- DirectionNo Data
- Added On21 Aug 2025
Property Overview
Beautiful four bedroom, four bathroom single-family home in a vibrant Kanata North community close to parks, schools, and amenities. This spacious home features a large foyer with walk-in closet and powder room, quality hardwood floors throughout the main level, open-concept living and dining areas with gas fireplace, and a generous eat-in kitchen. Upstairs boasts a large primary suite with hardwood floors, walk-in closet, and ensuite with glass shower and vanity, plus three additional bright bedrooms with ample closet space and a main bath with tub shower and ceramic surround. Convenient second-floor laundry with front-facing machines. The finished basement includes a large rec room, den, and storage, an ideal layout for growing families in a sought-after location. Municipal taxes have not yet been assessed and the amount of $4,759 is the MPAC estimate for 2024. (id:51532)
Tags
| Property Summary |
|---|
| Building |
|---|
| Level | Rooms | Dimensions |
|---|---|---|
| Second level | Bathroom | 1.71 m x 1.49 m |
| Bathroom | 2.71 m x 1.49 m | |
| Laundry room | 1.68 m x 1.65 m | |
| Primary Bedroom | 4.4 m x 4.39 m | |
| Bedroom 2 | 3.79 m x 3.04 m | |
| Bedroom 3 | 3.05 m x 2.75 m | |
| Bedroom 4 | 3.08 m x 2.44 m | |
| Basement | Recreational, Games room | 8.51 m x 6.48 m |
| Bathroom | 2.67 m x 1.5 m | |
| Utility room | 3.12 m x 2.3 m | |
| Main level | Foyer | 2.76 m x 1.91 m |
| Bathroom | 1.67 m x 1.5 m | |
| Kitchen | 3.73 m x 3.22 m | |
| Dining room | 3.82 m x 2.9 m | |
| Family room | 3.01 m x 2.69 m | |
| Living room | 4.08 m x 3.81 m |
| Features | |||||
|---|---|---|---|---|---|
| Attached Garage | Garage | Inside Entry | |||
| Water meter | Dishwasher | Dryer | |||
| Hood Fan | Microwave | Stove | |||
| Washer | Window Coverings | Refrigerator | |||
| Central air conditioning | Fireplace(s) | ||||

























































